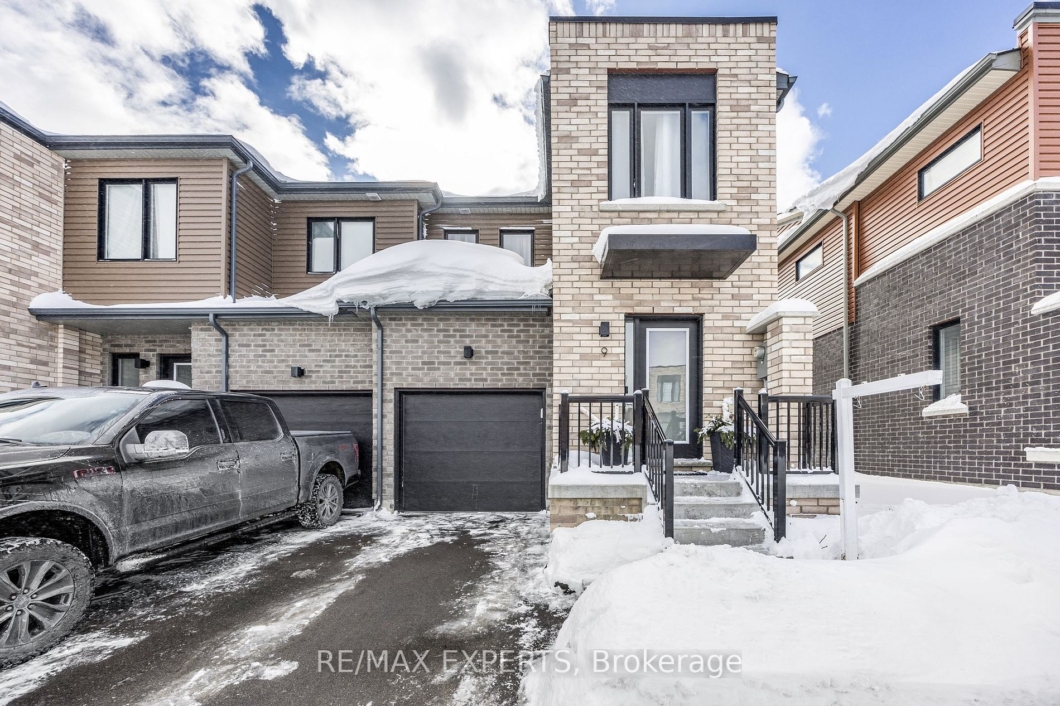
Listing courtesy of RE/MAX EXPERTS
Luxurious meticulously maintained end-unit townhome – upgraded & move-in ready! Looking for a home that checks all the boxes? This stunning extra-bright end-unit townhome is the perfect blend of luxury, comfort, and convenience-ready for you to make it yours! Step inside and begreeted by 9 ft smooth ceilings, smooth ceilings throughout elegant laminate flooring, and an inviting open-concept layout that’s perfect for modern living. The chef’s kitchen is a true delight, with stainless steel appliances, quartz countertops, a stylish marble tile backsplash, and a spacious island-ideal for cooking and entertaining. Relax and unwind in you private stone patio, and fenced backyard, perfect for summer BBQs or quiet mornings with a coffee. The hardwood staircase leads to the second floor, where you’ll find a convenient laundry room and generously sized bedrooms. The primary bedroom is a showstopper, featuring a walk-in closet and a spa-like 3-piece ensuite with a glass-enclosed shower. Two additional bright bedrooms offer large windows and spacious closets, creating a comfortable and airy retreat for family or guests. Plus direct garage access for added convenience and under Tarrion Warrant until August 2029. Prime location in a newly developed subdivision. From Barrie South Go station, Highway 400, top-rated schools, shopping, downtown Barrie, and parks.
Listing courtesy of RE/MAX EXPERTS. Listing data ©2025 Toronto Real Estate Board. Information deemed reliable but not guaranteed by TREB. The information provided herein must only be used by consumers that have a bona fide interest in the purchase, sale, or lease of real estate and may not be used for any commercial purpose or any other purpose. Data last updated: Wednesday, February 12th, 2025 03:21:27 PM.
Data services provided by IDX Broker
| Price: | $$729,900 |
| Address: | 9 Haven Lane |
| City: | Barrie |
| County: | Simcoe |
| State: | Ontario |
| Zip Code: | L9J 0M4 |
| MLS: | S11969034 |
| Bedrooms: | 3 |
| Bathrooms: | 3 |





































