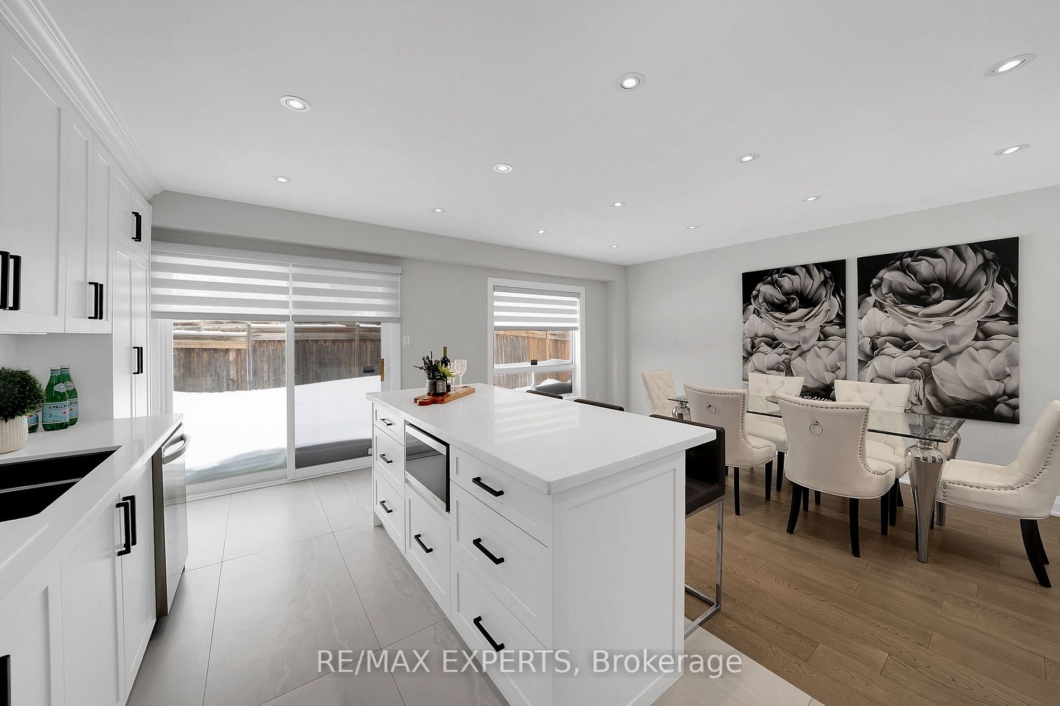
Listing courtesy of RE/MAX EXPERTS
Welcome Home! Renovated Freehold End Unit Townhome In High Demand Maple Neighbourhood! This Gorgeous 4 Bedroom4 Bathroom 1838 Sq Ft Above Grade Home Truly Feels Like A Semi-Detached With Private Driveway. As You Enter The Home You Are Welcomed By An Extremely Spacious Front Entrance, Open Concept Layout, Large Family Room With Lots Of Natural Light, Custom Chefs Kitchen With S/S Appliances, Quartz Counters/Backsplash & Huge Centre Island, Engineered Hardwood Floors On Main/Upper Level, Tons Of Pot-lights, Primary Bedroom with 4Pc En-Suite, Spacious Bedrooms, Fully Finished Open Concept Basement With Additional Bathroom, Fully Landscaped Backyard With New Interlock Patio (2022)And More! Close To Shops, Schools, Hwy 400, Transit, Restaurants. Truly A Must See!
Listing courtesy of RE/MAX EXPERTS. Listing data ©2025 Toronto Real Estate Board. Information deemed reliable but not guaranteed by TREB. The information provided herein must only be used by consumers that have a bona fide interest in the purchase, sale, or lease of real estate and may not be used for any commercial purpose or any other purpose. Data last updated: Friday, March 14th, 2025 06:12:00 AM.
Data services provided by IDX Broker
| Price: | $$1,249,000 |
| Address: | 66 Lodgeway Dr |
| City: | Vaughan |
| County: | York |
| State: | Ontario |
| Zip Code: | L6A 3S5 |
| MLS: | N11982483 |
| Bedrooms: | 4 |
| Bathrooms: | 4 |




























