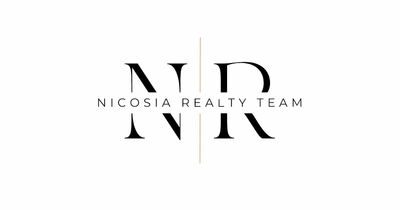
Listing courtesy of RE/MAX EXPERTS
Experience luxury living in this stunning 935 sq. ft. corner penthouse, designed for both comfort and style. With floor-to-ceiling windows, the space is flooded with natural light, offering unobstructed views from every angle. The large wraparound balcony is accessible from the living room and primary bedroom, perfect for enjoying the breathtaking landscape. Inside, the unit features modern upgrades, including sleek laminate flooring, quartz countertops, and upscale custom window coverings, adding a touch of elegance and functionality throughout. Located in the heart of Erin Mills, you’re steps from Erin Mills Town Centre, Credit Valley Hospital, Hwy 403, top-rated schools, beautiful parks and so much more. The building offers exceptional amenities, including a swimming pool, gym, sauna, steam room, yoga studio, study room, party rooms, a dining area, and a rooftop terrace. With everything you need for modern, upscale living. This condo is the perfect place to call home.
Listing courtesy of RE/MAX EXPERTS. Listing data ©2024 Toronto Real Estate Board. Information deemed reliable but not guaranteed by TREB. The information provided herein must only be used by consumers that have a bona fide interest in the purchase, sale, or lease of real estate and may not be used for any commercial purpose or any other purpose. Data last updated: Tuesday, October 8th, 2024 04:45:02 PM.
Data services provided by IDX Broker
| Price: | $$819,900 |
| Address: | 4699 Glen Erin Dr PH7 |
| City: | Mississauga |
| County: | Peel |
| State: | Ontario |
| MLS: | W9387189 |
| Bedrooms: | 2 |
| Bathrooms: | 2 |



