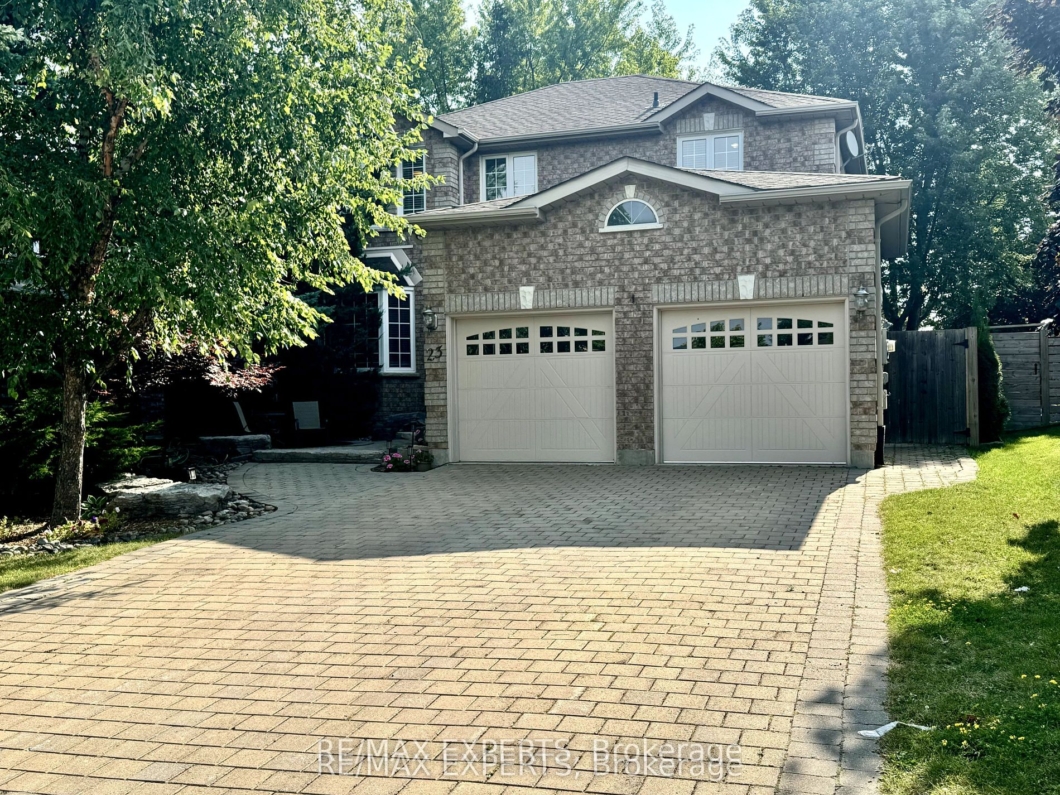
Listing courtesy of RE/MAX EXPERTS
Spectacular fully brick detached home in a prestige family oriented neighbourhood of Bayshore in Barrie. This sun filled home offers on the main floor an inviting open to above foyer with a skylight, formal sunken living room with a bay window, separate dining room with coffered ceilings(currently being used as an office/bedroom, can be easily converted back to a dining room) & a sunken family room with a fireplace. Eat-in kitchen with stainless steel appliances, backsplash, huge breakfast area with lots of windows & a walk out to a pool size lot. 2pc bath, laundry on the main level with a sink + shelving + a cabinet & entrance from the garage to the home. 2nd level boasts 4 spacious bedrooms & 2 newly built bathrooms. Primary bedroom with double door, newly built4pc ensuite with freestanding soaker bathtub, frameless shower enclosure, vanity with quartz countertop & a walk-in closet. Fully finished basement has a rec room with a fireplace, pot lights, big windows, newly built 3 pc bathroom, a bedroom, an office with a window & a cold room. Pride of ownership, a must see home, move in ready, shows 10+++
Listing courtesy of RE/MAX EXPERTS. Listing data ©2024 Toronto Real Estate Board. Information deemed reliable but not guaranteed by TREB. The information provided herein must only be used by consumers that have a bona fide interest in the purchase, sale, or lease of real estate and may not be used for any commercial purpose or any other purpose. Data last updated: Saturday, November 16th, 2024 03:05:01 PM.
Data services provided by IDX Broker
| Price: | $$999,900 |
| Address: | 23 E Kingsridge Rd |
| City: | Barrie |
| County: | Simcoe |
| State: | Ontario |
| MLS: | S10427525 |
| Bedrooms: | 5 |
| Bathrooms: | 4 |










































