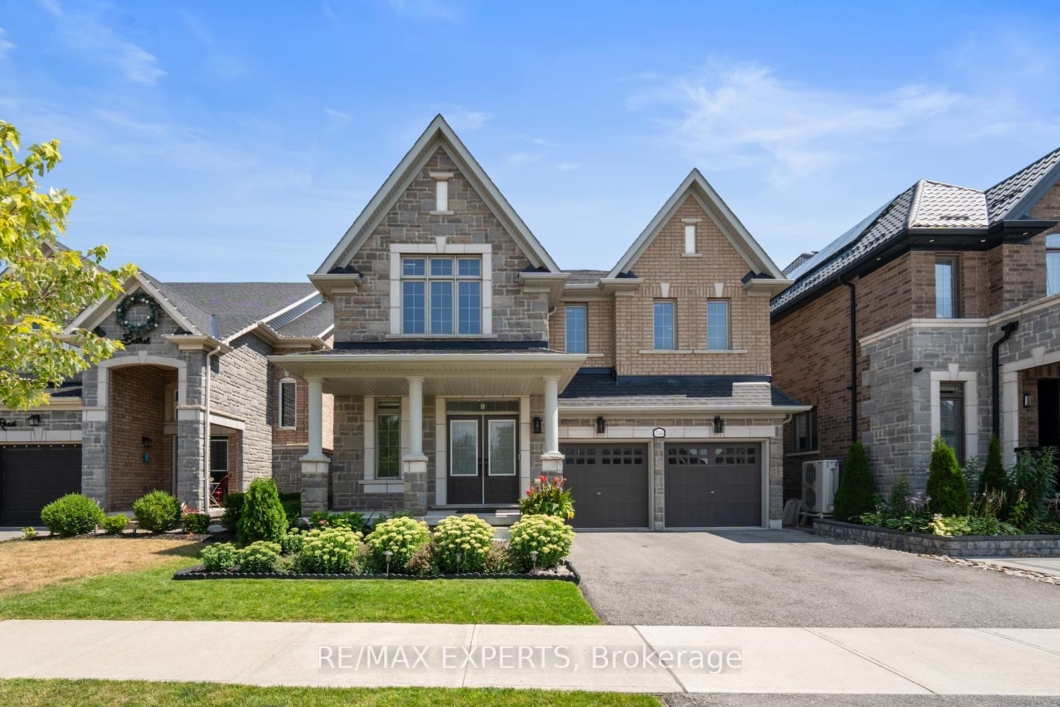
Welcome to 2144 Dale Rd, an exceptional detached home with a beautiful facade and a 2-car garage, facing greenery on a quiet and peaceful street, set on a premium deep lot with beautiful plants and flowers at the front. Offering 3,246 sq ft of above-grade square footage (as per MPAC), this home features 4 large bedrooms, a loft area, and a private main floor office with double french doors and glass inserts. The bright and spacious layout is freshly painted, filled with natural light from numerous large windows, 9 Ft smooth Ceilings and boasts generous principal rooms, hardwood floors on the main level, a gas fireplace, and a large eat-in kitchen with a centre island, stainless steel appliances, gas cooktop, built-in oven, granite countertops, and a backsplash. The finished walkout basement is bright and expansive, featuring pot lights, a 5th bedroom, a kitchenette, a feature wall with an electric fireplace, a 3-piece bathroom, abundant storage, and direct access to the fully fenced backyard. Outside, enjoy a large deck with a great view and stairs leading down to a massive backyard, perfect for relaxing and entertaining, along with attractive decorative stone landscaping between the houses for a neat, low-maintenance look. This is a one-of-a-kind property close to all of the finest amenities Innisfil has to offer!
Listing courtesy of RE/MAX EXPERTS.
Listing data ©2025 PropTx. Information deemed reliable but not guaranteed by PropTx. The information provided herein must only be used by consumers that have a bona fide interest in the purchase, sale, or lease of real estate and may not be used for any commercial purpose or any other purpose. Data last updated: Tuesday, September 9th, 2025?06:14:12 AM.
Data services provided by IDX Broker
| Price: | $1,145,000 |
| Address: | 2144 Dale Road |
| City: | Innisfil |
| County: | Simcoe |
| State: | Ontario |
| Zip Code: | L9S 0G9 |
| MLS: | N12390341 |
| Bedrooms: | 5 |
| Bathrooms: | 5 |





















































