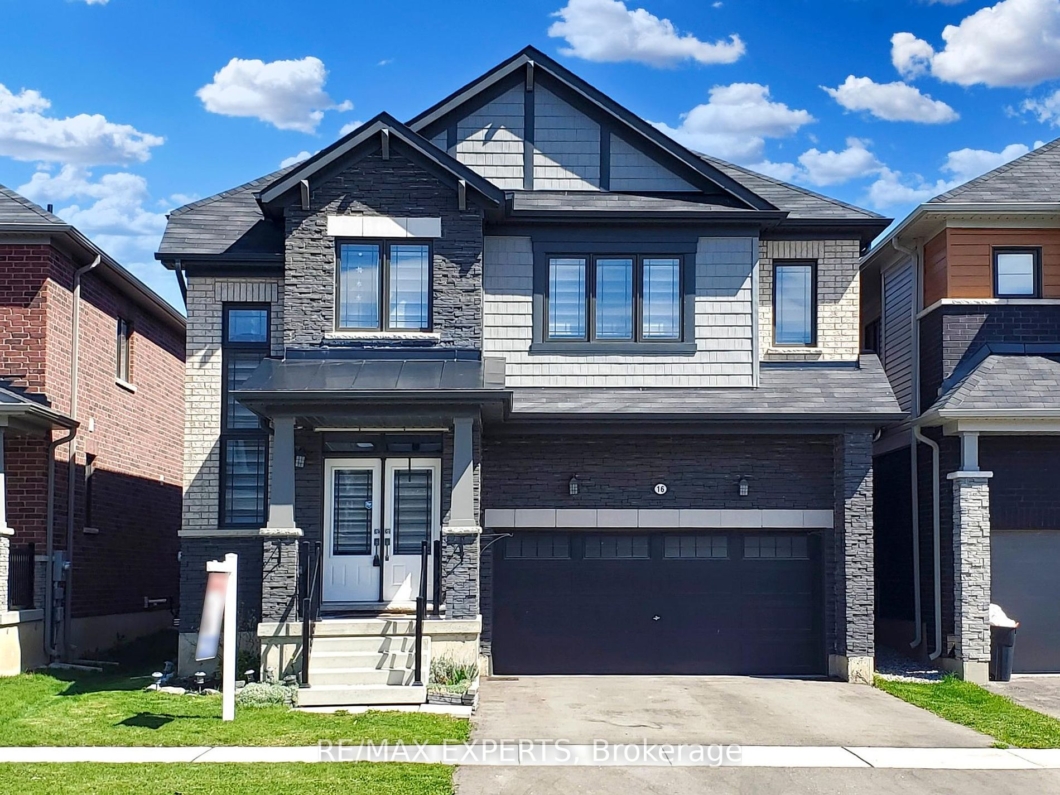
Listing courtesy of RE/MAX EXPERTS
Welcome To This Charming Home In Caledonia, Ontario! Boasting 4 Bedrooms, 4 Washrooms, Approximately3000 Square Feet Of Luxurious Living Space. Step Inside And Be Greeted By Gleaming Hardwood Floors,9 Foot Ceilings, And An Abundance Of Natural Light. Main Floor Features Pot Lights Throughout, Creating A warm And Inviting Ambiance. This Spacious Kitchen Is A Chef’s Dream, Complete With Quartz Countertops, A Breakfast Bar, A Large Eat-In Area With Walkout To Backyard. Kitchen Also Leads To An Oversized Pantry. Double Car Garage With Entrance To Home Through A Large Mud Room. Primary Bedroom Is A True Retreat, Offering Two Large Walk-In Closets And A Spa-Like 4-Piece Ensuite. Cozy Family Room With Fireplace. Located In A Family-Friendly Neighbourhood, This Home Combines Modern Elegance With Everyday Comfort. MUST SEE!
Listing courtesy of RE/MAX EXPERTS. Listing data ©2024 Toronto Real Estate Board. Information deemed reliable but not guaranteed by TREB. The information provided herein must only be used by consumers that have a bona fide interest in the purchase, sale, or lease of real estate and may not be used for any commercial purpose or any other purpose. Data last updated: Friday, September 6th, 2024 04:15:19 PM.
Data services provided by IDX Broker
| Price: | $$939,000 |
| Address: | 16 Lillian Way |
| City: | Haldimand |
| County: | Haldimand |
| State: | Ontario |
| Zip Code: | N3W 0C6 |
| MLS: | X9182169 |
| Square Feet: | 2,500 |
| Bedrooms: | 4 |
| Bathrooms: | 4 |








































