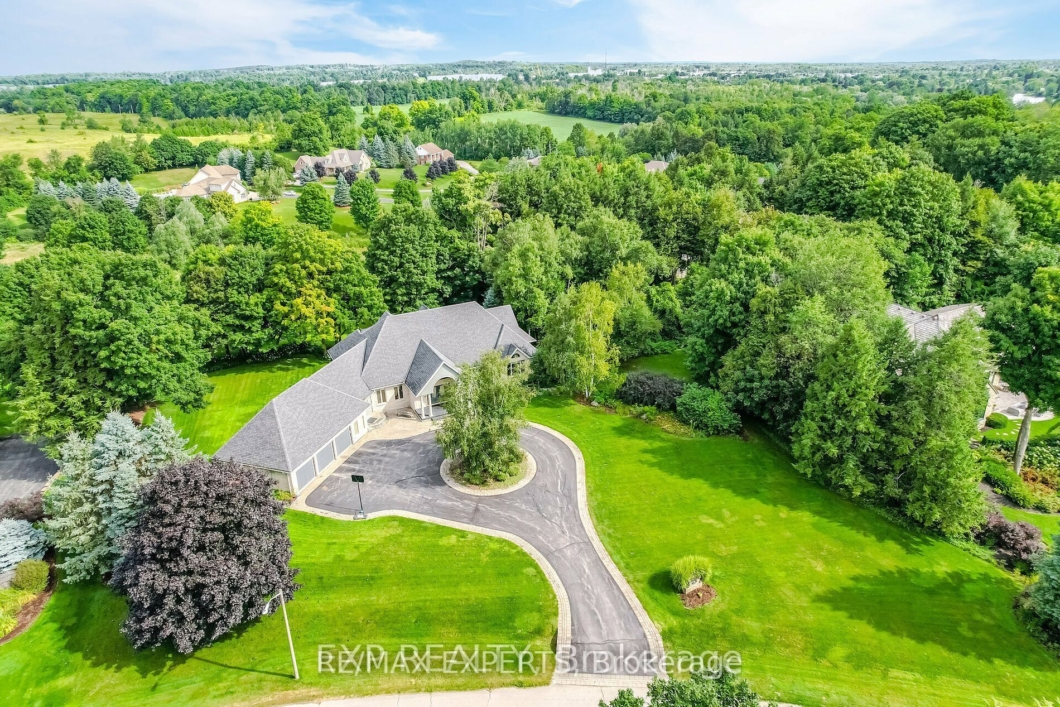
Listing courtesy of RE/MAX EXPERTS
Stunning 4 Bedroom Detached Home Backing Onto The Golf Course * Premium 1.26 Acre Lot With Approx 8000SqFt of Living Space * Gorgeous Panoramic Views With Beautifully Landscaped Backyard Perfect For Entertainment * Massive Chef’s Kitchen With Top Quality Jenn Aire & Miele S/S Appliances, Oversized Centre Island, Built-In Bar, Granite Countertops & Potlights * Large Breakfast Area W/Walk-Out To Yard * Family Room W/Walk-Out To Yard & Fireplace * Spacious Primary Bedroom W/5Pc Spa-Like Ensuite With Separate Tub + Rain Shower & Huge Walk-In Closet * Large Laundry Rm W/Lots of Storage * Spacious & Bright Bedrooms On The Upper Level With 5Pc Bath & 4 Walk-In Closets * Huge Walk-Out Finished Basement W/Separate Entrance, 3Pc Bath, Rec Room With Pool Table, Wrap Around Bar & Office * Massive Backyard Surrounded By Tree W/Garden Shed * Must See!
Listing courtesy of RE/MAX EXPERTS. Listing data ©2025 Toronto Real Estate Board. Information deemed reliable but not guaranteed by TREB. The information provided herein must only be used by consumers that have a bona fide interest in the purchase, sale, or lease of real estate and may not be used for any commercial purpose or any other purpose. Data last updated: Tuesday, February 4th, 2025 02:41:27 PM.
Data services provided by IDX Broker
| Price: | $$2,499,000 |
| Address: | 15 Turtle Lake Dr |
| City: | Halton Hills |
| County: | Halton |
| State: | Ontario |
| Zip Code: | L7J 2W7 |
| MLS: | W10415957 |
| Bedrooms: | 4 |
| Bathrooms: | 6 |










































