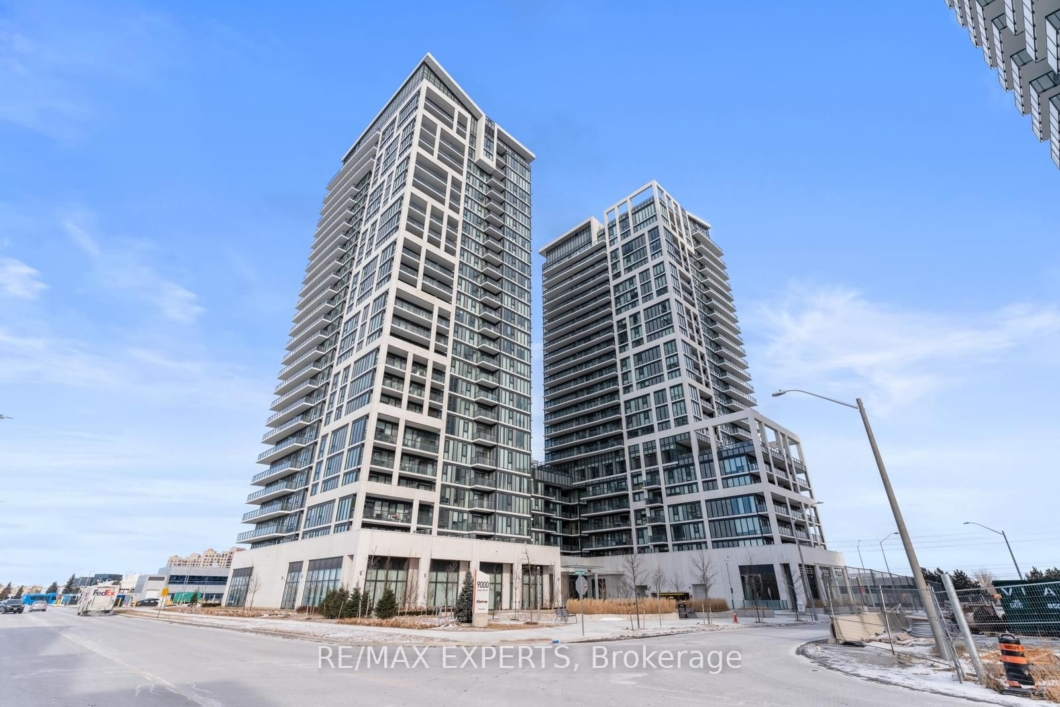
Listing courtesy of RE/MAX EXPERTS
One Bedroom + Den 645 Sqft + 47 Sqft Balcony. Functional Floor Plan With 2 Bathrooms For Your Added Convenience. 9Ft Floor To Ceiling Windows, Premium Interior Finishes, Designer Kitchen W/Centre Island, Quartz Countertop, Backsplash, Full Size Stainless Steel Appliances Package, Grand Primary Bedroom W/Large Double Closet. Close To Vaughan Mills/Shopping, T.T.C. Subway/Transit. 5 Star Amenities-Grand Lobby, Outdoor Pool/Terrace, Party Room, Fitness Room &More. Close to Hospitals, Shoppes, Top Rated Schools.
Listing courtesy of RE/MAX EXPERTS. Listing data ©2025 Toronto Real Estate Board. Information deemed reliable but not guaranteed by TREB. The information provided herein must only be used by consumers that have a bona fide interest in the purchase, sale, or lease of real estate and may not be used for any commercial purpose or any other purpose. Data last updated: Thursday, January 23rd, 2025 11:08:56 AM.
Data services provided by IDX Broker
| Price: | $$2,590 |
| Address: | 9000 Jane St 417 |
| City: | Vaughan |
| County: | York |
| State: | Ontario |
| MLS: | N11937344 |
| Bedrooms: | 1 |
| Bathrooms: | 2 |









































