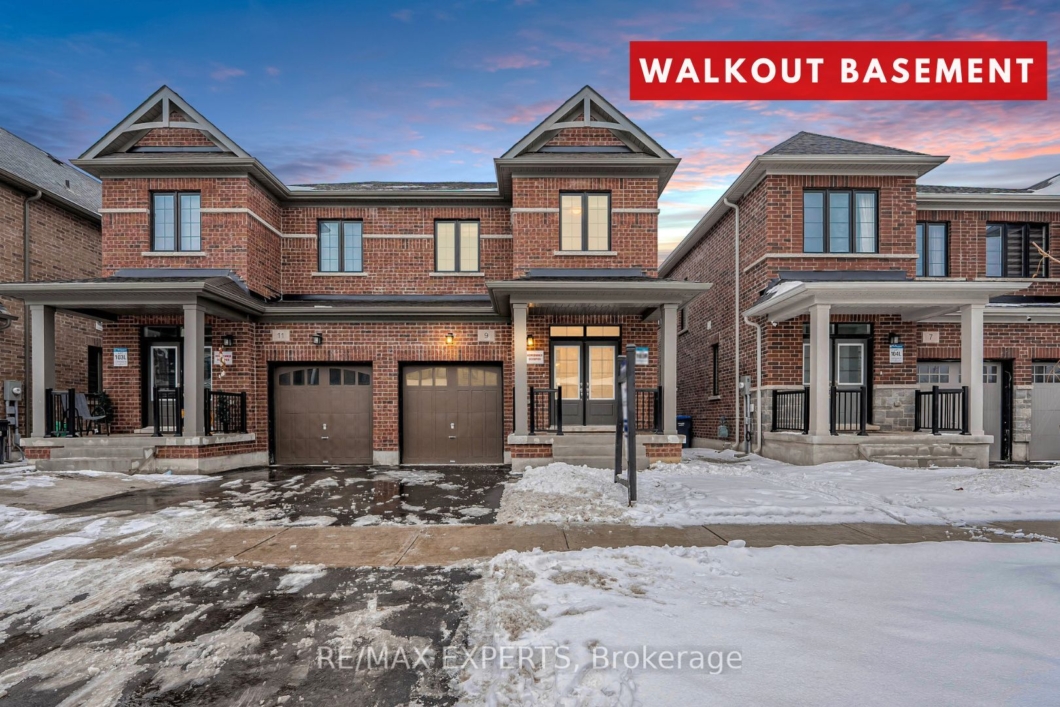
Listing courtesy of RE/MAX EXPERTS
welcome to this stunning 2023-burft 3-bedroom, 3-bathroom semi-detached home in the sought-after Caledon Trails community Situated on a premium lot backing onto a ravine & pond, this rare offering boasts breathtaking unobstructed views. Designed for modern living, the open-concept layout features 9ft ceilings, hardwood flooring throughout, and a solid oak staircase. The upgraded gourmet kitchen includes quartz countertops, a center island, a breakfast bar & S/S appliances. The dining room walks out to a large deck with serene views. Additional highlights include a double-door entrance, electric fireplace, garage access, 200 AMP service, and a builder-installed side entrance. The unfinished walkout basement with a 3pc rough-in offers endless potential.2nd floor laundry with a sink adds convenience. A must see home that perfectly blends luxury, comfort and modern upgrades
Listing courtesy of RE/MAX EXPERTS. Listing data ©2025 Toronto Real Estate Board. Information deemed reliable but not guaranteed by TREB. The information provided herein must only be used by consumers that have a bona fide interest in the purchase, sale, or lease of real estate and may not be used for any commercial purpose or any other purpose. Data last updated: Tuesday, February 4th, 2025 02:41:27 PM.
Data services provided by IDX Broker
| Price: | $$998,800 |
| Address: | 9 Mccormack Rd |
| City: | Caledon |
| County: | Peel |
| State: | Ontario |
| Zip Code: | L7C 4J6 |
| MLS: | W11955479 |
| Bedrooms: | 3 |
| Bathrooms: | 3 |
































