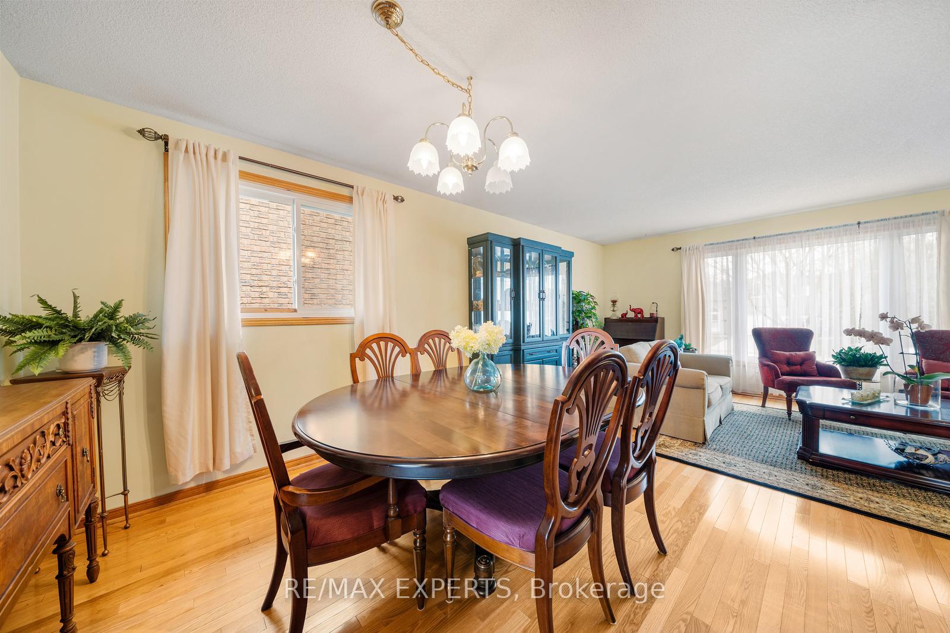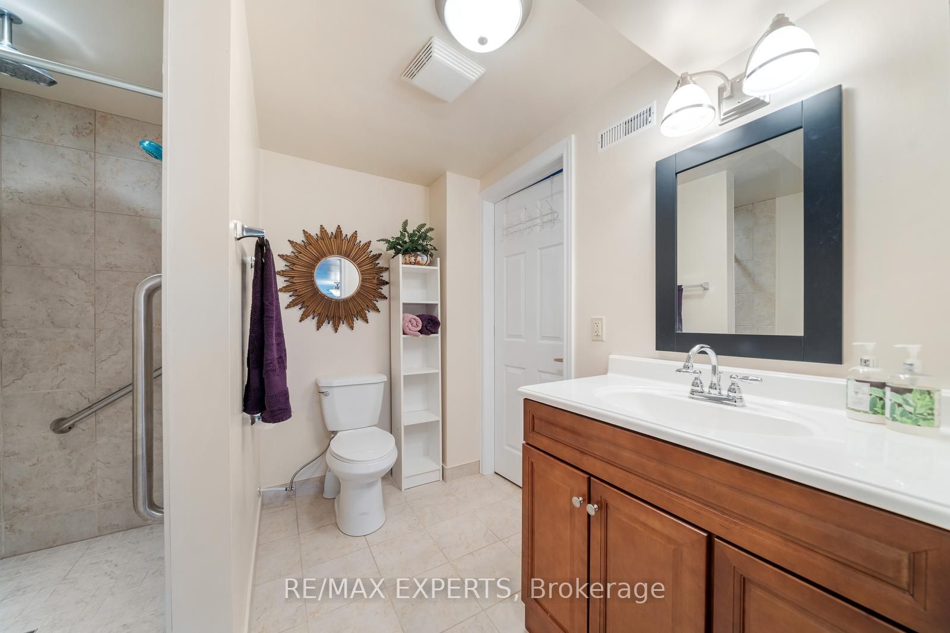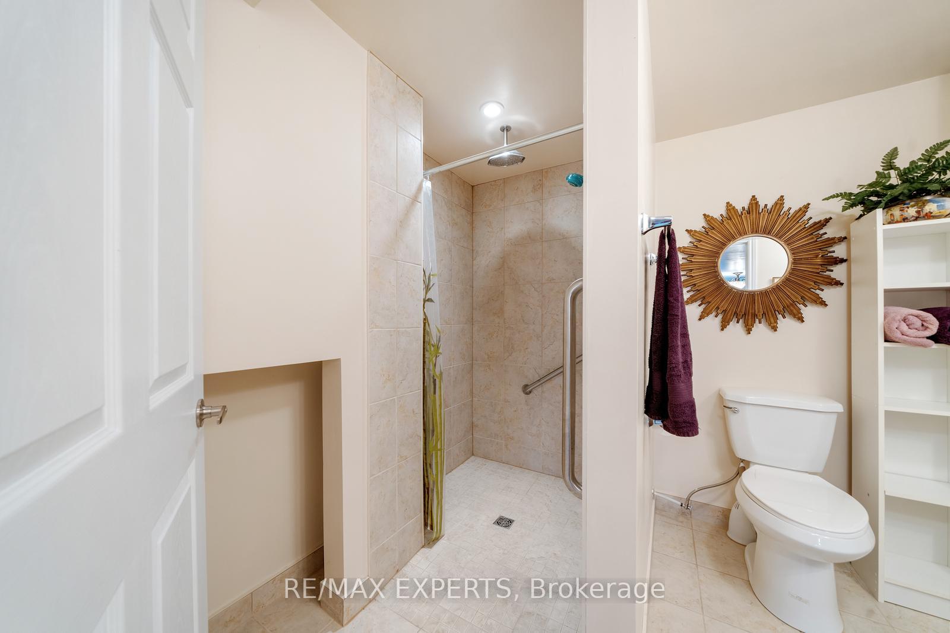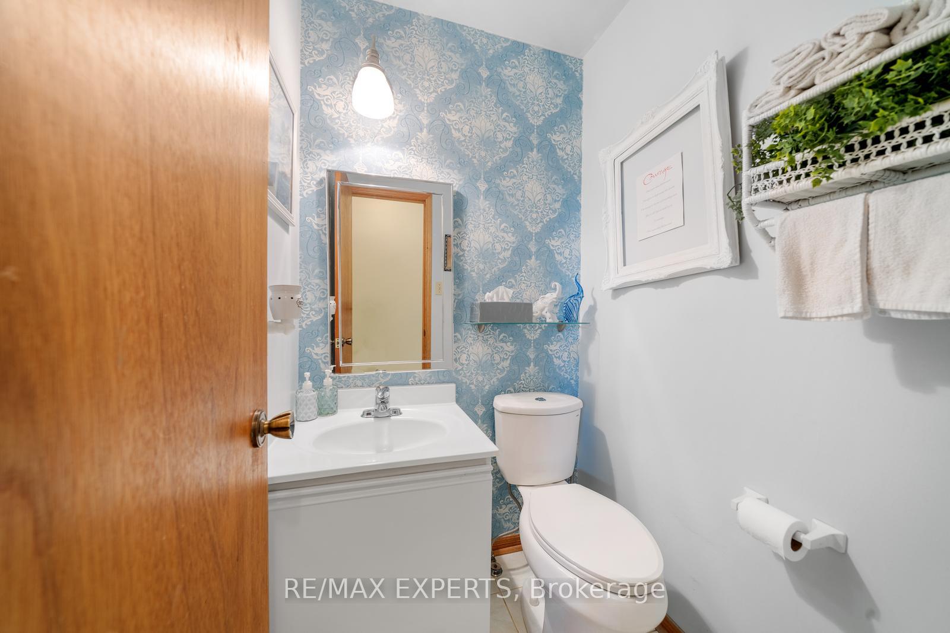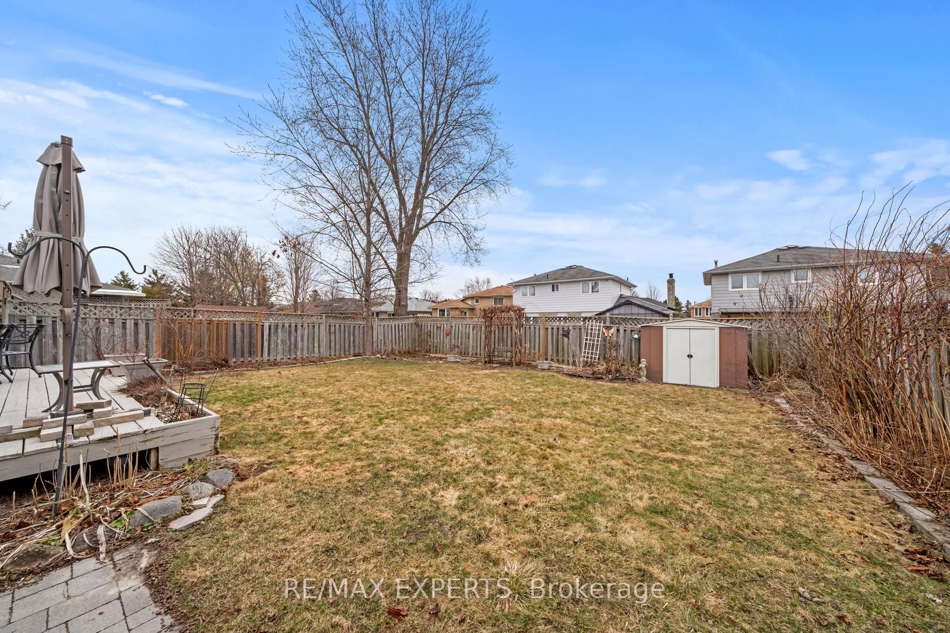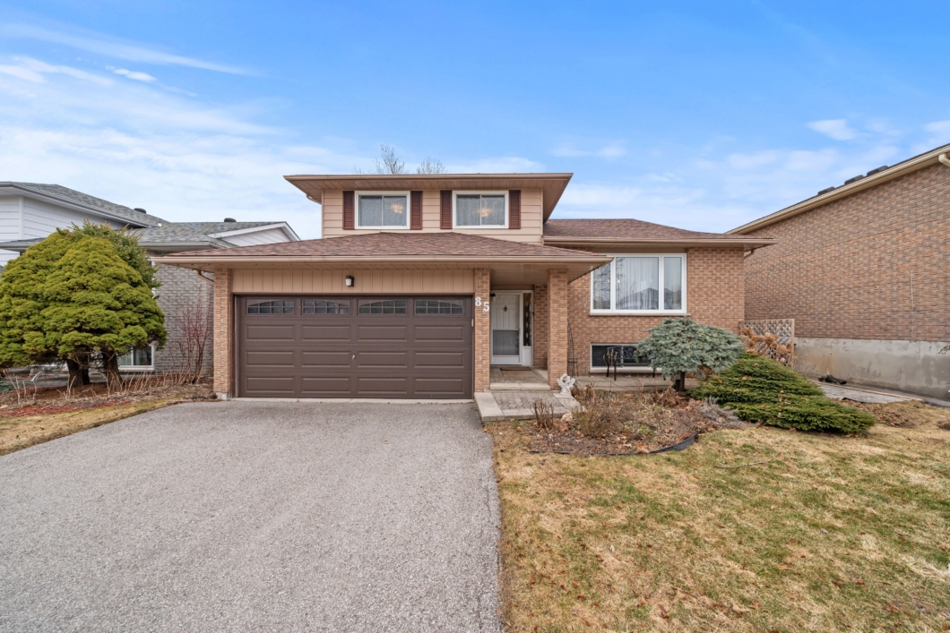
The Perfect 3 Bedroom Detached Home In A Family Friendly Neighbourhood Of Bradford * Sitting On A Premium 49.21 X 114.83 FT Lot * Beautiful Curb Appeal W/ Private and Fully Fenced Yard * Sun Filled & Functional Layout * Family Room Features Smooth Ceilings, Wood Fireplace W/ Stone Work & Walk Out To Oversized Deck * Combined Living & Dining W/ Hardwood Floors & Large Windows * Eat In Kitchen W/ Granite Counters, Subway Tile Backsplash, Upgraded Stainless Steel Appliances & Double Undermount Sink Overlooking Window * All Bright & Spacious Bedrooms * Primary Bedroom W/ Walk In Closet & 2 PC Ensuite * Finished Basement Features 3 PC Bath & Rec Area W/ Ample Storage * Spacious Laundry Room On Main Floor W/ Separate Entrance * Close to Top Rated Schools, Shopping Centres, Grocery Stores, Restaurant, Medical Centres * Close Drive to Highway 400 & 6 Minute Drive to The Go Station * Move In Ready *
Listing courtesy of RE/MAX EXPERTS.
Listing data ©2025 Toronto Real Estate Board. Information deemed reliable but not guaranteed by TREB. The information provided herein must only be used by consumers that have a bona fide interest in the purchase, sale, or lease of real estate and may not be used for any commercial purpose or any other purpose. Data last updated: Thursday, April 3rd, 2025?06:00:41 PM.
Data services provided by IDX Broker
| Price: | $$849,900 |
| Address: | 85 Crown Crescent |
| City: | Bradford West Gwillimbury |
| County: | Simcoe |
| State: | Ontario |
| Zip Code: | L3Z 2M2 |
| MLS: | N12059745 |
| Bedrooms: | 3 |
| Bathrooms: | 4 |








