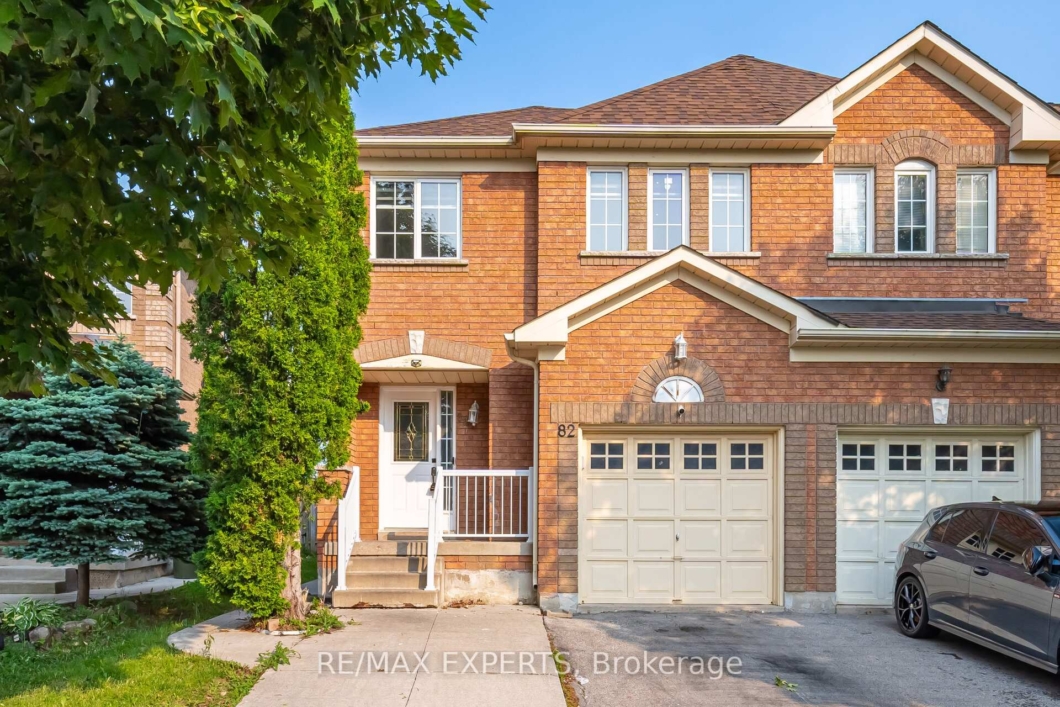
3 Bed 2 Bath (Upper Level) Semi-Detached house In Prime Brampton, Great Neighbourhood And Great Schools Nearby. It’s Close To Shopping, Places Of Worship, Community Centres. Very Large Backyard For You To Enjoy! Hardwood Throughout. S/S Appliances. Separate Laundry On Upper Level. Large Sun Drenched Rooms. Featuring a bright and spacious living room with pot lights, and a modern renovated kitchen with Stainless Steel Appliances Featuring hardwood and tile floors throughout kitchen, NO CARPET anywhere! Located close to grocery stores, schools, parks, and all essential amenities. A perfect place to call home!Basement Excluded. Utilities Separate.
Listing courtesy of RE/MAX EXPERTS.
Listing data ©2025 Toronto Real Estate Board. Information deemed reliable but not guaranteed by TREB. The information provided herein must only be used by consumers that have a bona fide interest in the purchase, sale, or lease of real estate and may not be used for any commercial purpose or any other purpose. Data last updated: Saturday, July 5th, 2025?05:11:56 AM.
Data services provided by IDX Broker
| Price: | $$3,200 |
| Address: | 82 Twin Pines Crescent |
| City: | Brampton |
| County: | Peel |
| State: | Ontario |
| Zip Code: | L7A 1M8 |
| MLS: | W12264586 |
| Bedrooms: | 3 |
| Bathrooms: | 3 |
























