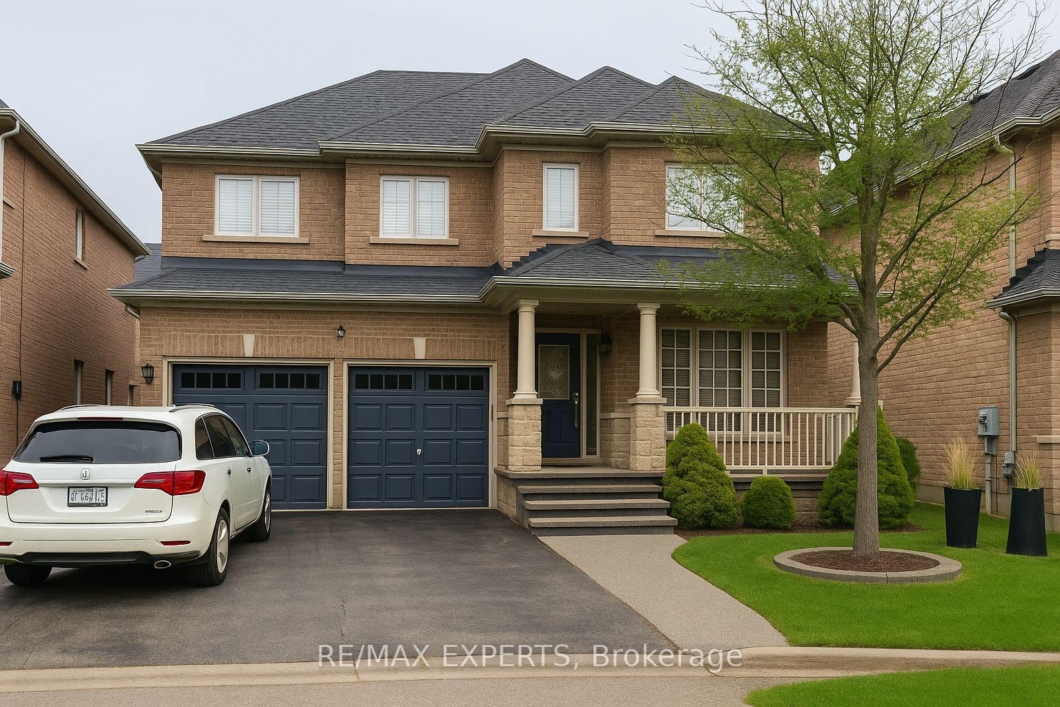
Spectacular fully brick detached home in a prestige family oriented neighbourhood of Brampton(Bram East) . This home features covered porch, gleaming hardwood floors on the main floor, inviting foyer. 9ft ceilings. oak staircase. formal living & dining room with pot lights. Family room with a fireplace & mudroom with laundry on the main floor with built-in cupboards for extra storage + sink + entrance to the garage. Upgraded eat-in kitchen with stainless steel appliances, granite countertops, backsplash, centre island, pot lights, breakfast area & a walkout to the backyard. 2nd level boasts parquet floors, a master with a 5pc ensuite with double sinks & a walk-in his & her closets + 3 spacious bedrooms all with large closets & built-in cupboards + a 4pc bath. Pride of ownership, a must see home, shows 10+++ No sidewalk, great location – steps to all the amenities, shops, school & parks.
Listing courtesy of RE/MAX EXPERTS.
Listing data ©2025 Toronto Real Estate Board. Information deemed reliable but not guaranteed by TREB. The information provided herein must only be used by consumers that have a bona fide interest in the purchase, sale, or lease of real estate and may not be used for any commercial purpose or any other purpose. Data last updated: Saturday, July 12th, 2025?06:07:02 PM.
Data services provided by IDX Broker
| Price: | $$3,699 |
| Address: | 78 Bluffwood Crescent UPPER |
| City: | Brampton |
| County: | Peel |
| State: | Ontario |
| Zip Code: | L6P 2B6 |
| MLS: | W12280942 |
| Acres: | 3,840.65 |
| Lot Square Feet: | 3,840.65 acres |
| Bedrooms: | 4 |
| Bathrooms: | 3 |





































