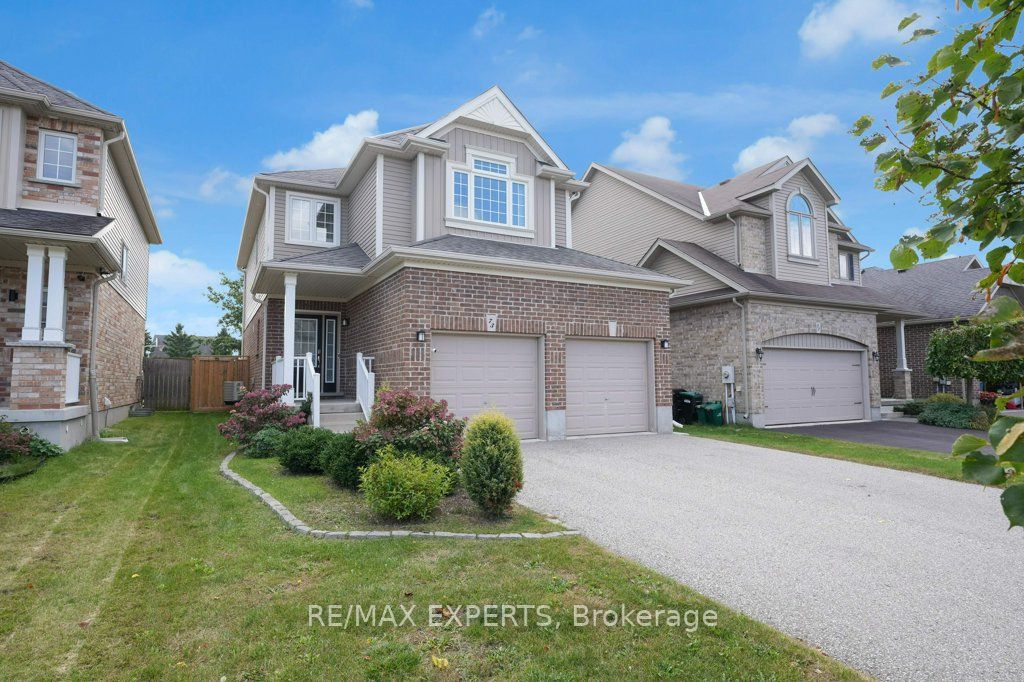
Listing courtesy of RE/MAX EXPERTS
Welcome to this spacious 3-bedroom home with over 2300 sq ft of living space including the finished basement offering 2 additional bedrooms, perfect for growing families or guests. Located in a quiet neighborhood in Angus, this home features 4 bathrooms, including a fully renovated 5-piece ensuite in the primary bedroom, complete with a walk-in closet. The convenience of second-floor laundry makes everyday living a breeze. The heart of the home is the modern kitchen, boasting plenty of cabinets, generous counter space, a breakfast bar, and sleek stainless steel appliances-ideal for any home chef. The large living room flows seamlessly to the outdoors, with a walkout to a generously sized deck and a fenced yard that backs onto a peaceful park, complete with a gate for easy access. The 2-car garage plus additional space for up to 4 vehicles on the driveway, offer sample parking. This home truly combines comfort, style, and convenience.
Listing courtesy of RE/MAX EXPERTS. Listing data ©2024 Toronto Real Estate Board. Information deemed reliable but not guaranteed by TREB. The information provided herein must only be used by consumers that have a bona fide interest in the purchase, sale, or lease of real estate and may not be used for any commercial purpose or any other purpose. Data last updated: Wednesday, October 9th, 2024 04:46:50 PM.
Data services provided by IDX Broker
| Price: | $$885,000 |
| Address: | 73 Quigley St |
| City: | Essa |
| County: | Simcoe |
| State: | Ontario |
| MLS: | N9389226 |
| Bedrooms: | 3 |
| Bathrooms: | 4 |










































