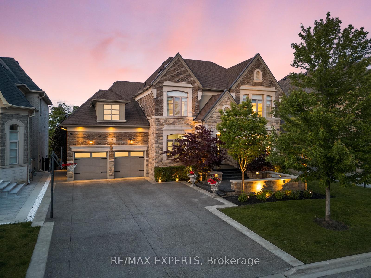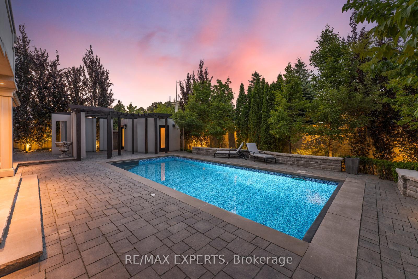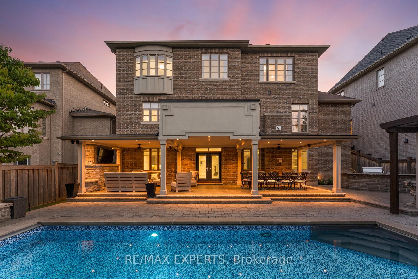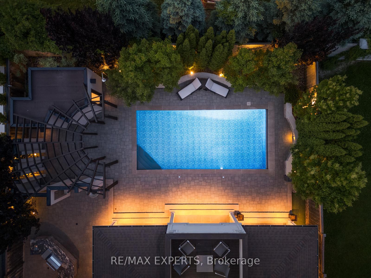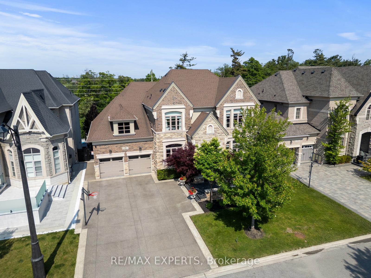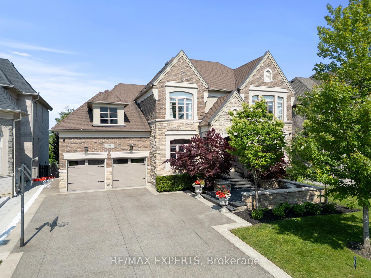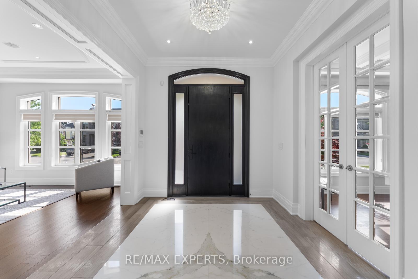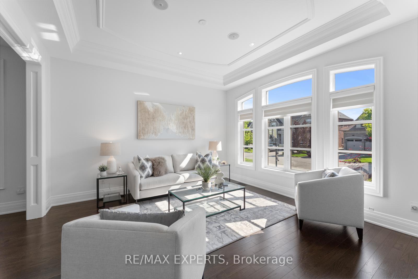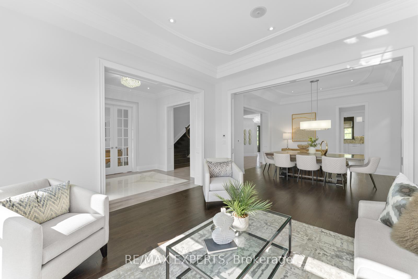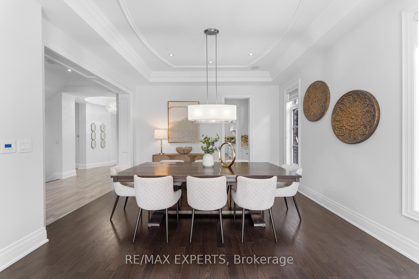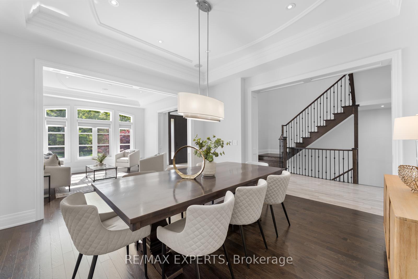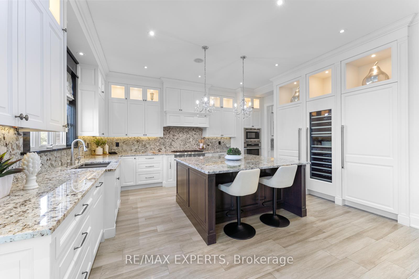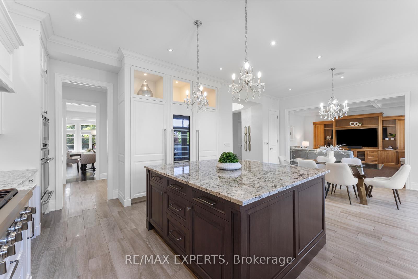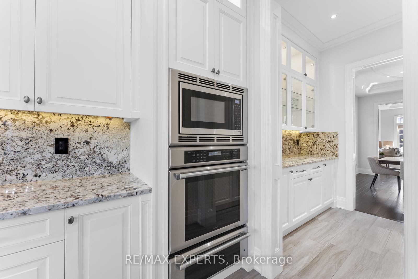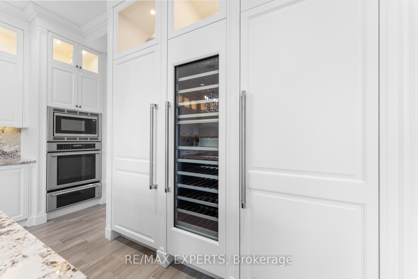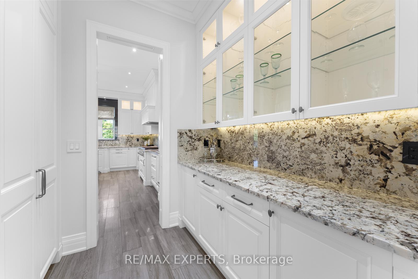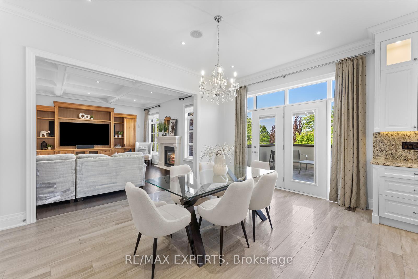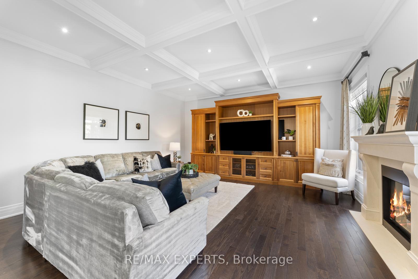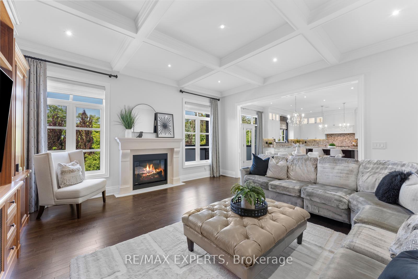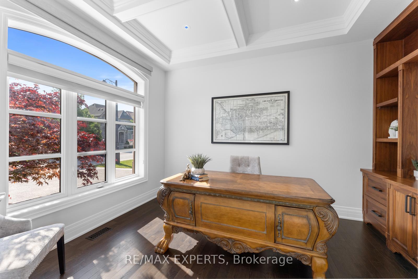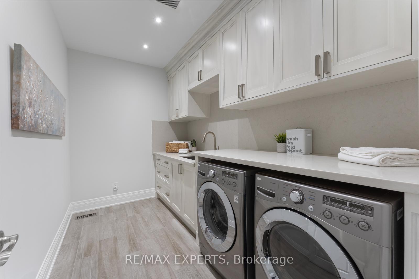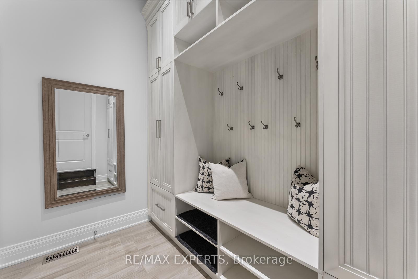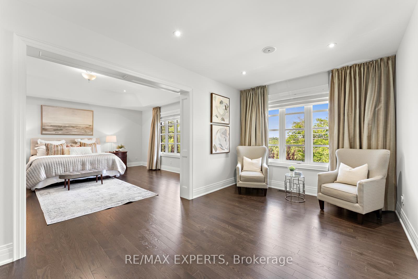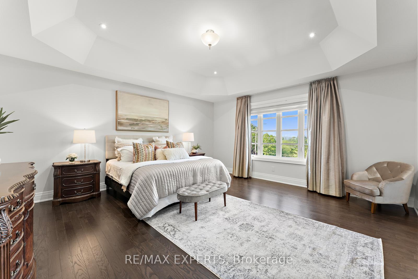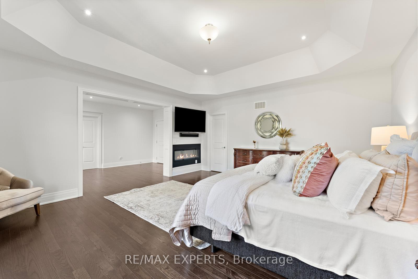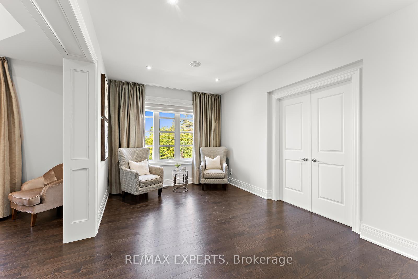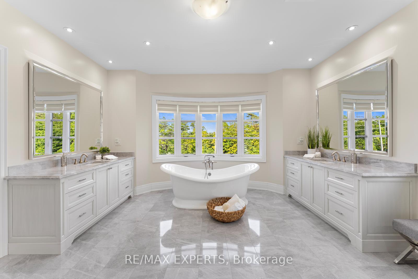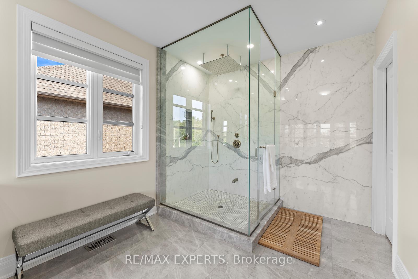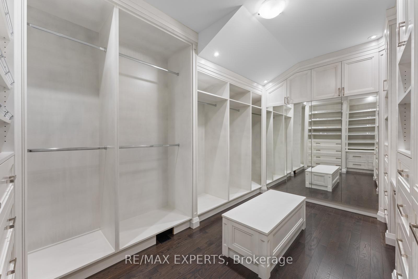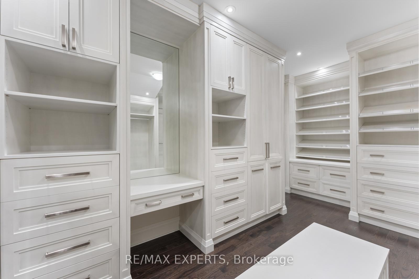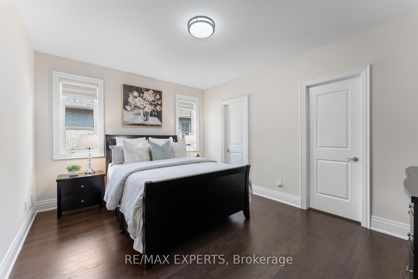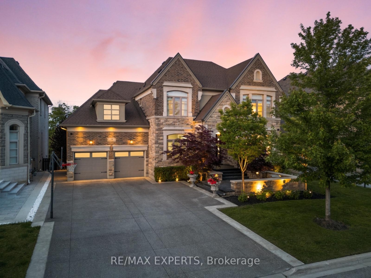
Show Stopper! 4 Bed + 6 Bathroom Home. 6809 Sqft Of Living Space Located On A Picturesque Crescent. This Home Features 9ft 2nd floor, 10 Ft Main Floor, and 9′ Walkout Basement Ceilings, Custom Paneling And Built-In Speakers. Amazing Kitchen W/ Granite Counters &Backsplash, Thermador Appls The Master Bdrm Features Lrg W/ Closet, Separate Seating Area And A 5 Piece Ensuite. This Bsmnt Features A Temperature Controlled Wine Room! Fully Finished Bsmnt. Wolf and Subzero appliances. Opens Up Into A Landscaped Backyard W/ Pool BBQ area and covered seasonal heated Lanai a must see shows A+++
Listing courtesy of RE/MAX EXPERTS.
Listing data ©2025 PropTx. Information deemed reliable but not guaranteed by PropTx. The information provided herein must only be used by consumers that have a bona fide interest in the purchase, sale, or lease of real estate and may not be used for any commercial purpose or any other purpose. Data last updated: Monday, September 22nd, 2025?05:18:28 PM.
Data services provided by IDX Broker
| Price: | $3,488,888 |
| Address: | 59 Sarracini Crescent E |
| City: | Vaughan |
| County: | York |
| State: | Ontario |
| Zip Code: | L4L 1X5 |
| MLS: | N12231884 |
| Acres: | 8,564.45 |
| Lot Square Feet: | 8,564.45 acres |
| Bedrooms: | 4 |
| Bathrooms: | 5 |
