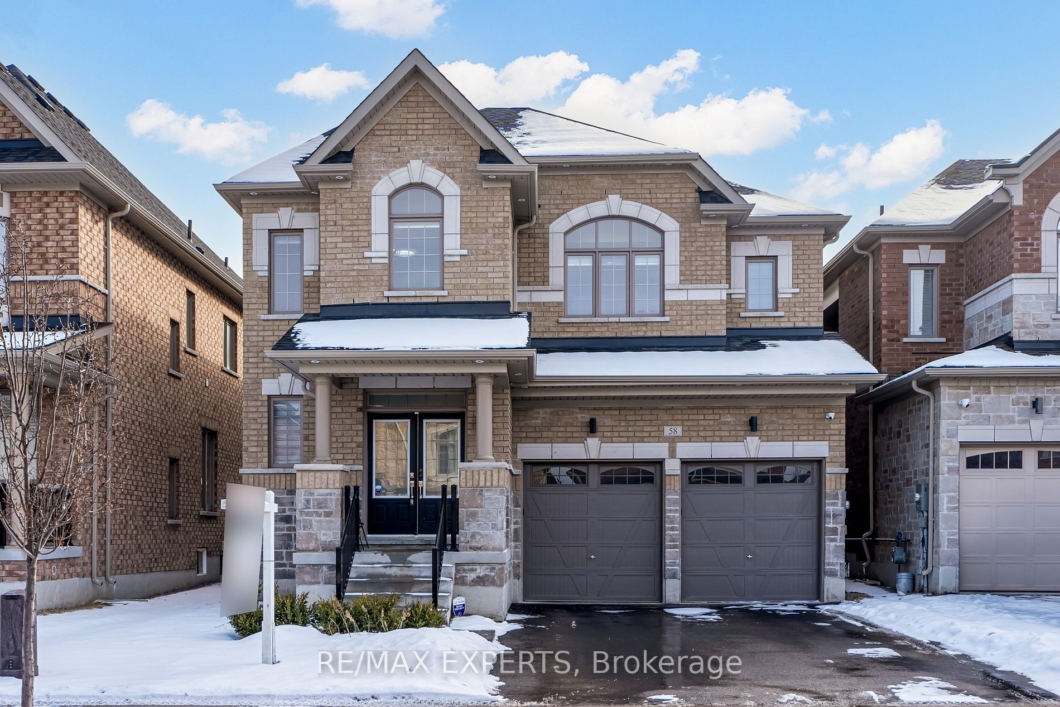
Listing courtesy of RE/MAX EXPERTS
Exquisite and Luxuriously Upgraded 2, 870 Sq Ft Home with $$$ Invested in Premium Upgraded Finishes! Fully Renovated Top to Bottom, Featuring a Redesigned Modern Kitchen with a Large Quartz Countertop Island, Entire house freshly painted with modern colours, Breakfast Area, Built-In Appliances, Custom Cabinetry, and More! Main Floor Boasts Smooth Ceilings with Abundant Pot Lights. Stunning Stained Oak Staircase with Wrought Iron Spindles. Spacious Primary Bedroom Includes a Generous Walk-In Closet, Upgraded Ensuite Vanity, and Frameless Glass Shower. Main floor consists of motorized blinds and zebra blinds upstairs. All Bedrooms Offer Private Ensuites. Newly Finished Entertainment-Focused Basement with Wet Bar, Pot Lights, Finished Cold Room, 2 Pc Bathroom and storage rooms. Exterior of the home features beautifully lit pot lights surrounding the entire home. Situated between Highways 400 and 404and minutes from East Gwillimbury and Bradford Go stations. A Must-See home in the beautiful area of Holland Landing! Pot lights surrounding the interior and exterior of the home. Motorized Zebra Blinds on Main floor and standard zebra blinds on Second floor. Upgraded Light Fixtures.
Listing courtesy of RE/MAX EXPERTS. Listing data ©2025 Toronto Real Estate Board. Information deemed reliable but not guaranteed by TREB. The information provided herein must only be used by consumers that have a bona fide interest in the purchase, sale, or lease of real estate and may not be used for any commercial purpose or any other purpose. Data last updated: Tuesday, March 18th, 2025 12:54:30 PM.
Data services provided by IDX Broker
| Price: | $$1,439,800 |
| Address: | 58 Frank Kelly Dr |
| City: | East Gwillimbury |
| County: | York |
| State: | Ontario |
| Zip Code: | L9N 0V2 |
| MLS: | N11931732 |
| Bedrooms: | 4 |
| Bathrooms: | 5 |







































