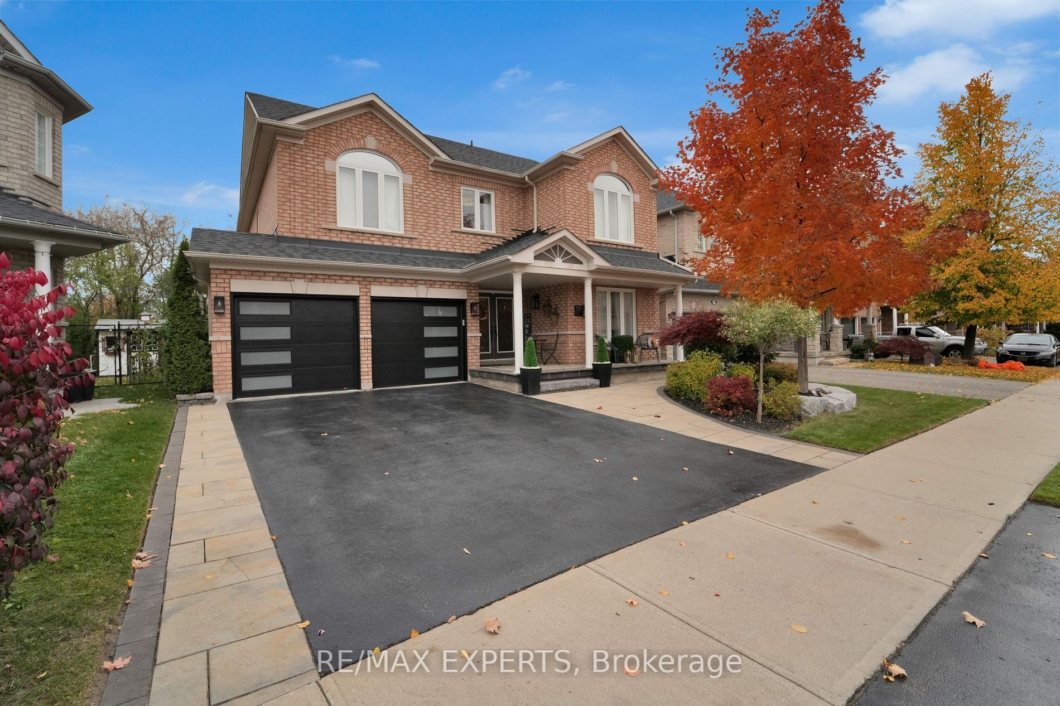
Listing courtesy of RE/MAX EXPERTS
Welcome to 58 Bonistel Crescent, a fully renovated, turn-key detached home sitting on a private treed ravine lot. This stunning property features 4 + 1 bedrooms and 4 bathrooms, ready for you to move in and enjoy. The heart of the home is a chef’s dream kitchen equipped with a 48″ Gas Thermador Professional Dual Oven, an industrial 42″ hood range, and a custom6x4 kitchen island, perfect for culinary creativity. The spa-like master ensuite offers a serene retreat, complete with modern fixtures and luxurious finishes. With over $250,000 in renovations, including a fully updated laundry room and living and dining areas, this home is truly turn-key ready. The finished basement adds significant value, featuring an additional room, a full bathroom, and a second kitchen, making it ideal for guests or potential income suite. The premium treed ravine lot enhances outdoor living, offering privacy with a natural gas BBQ, an outdoor stone fireplace, and a 13×13 custom gazebo. Recent upgrades also include a renovated guest bathroom, a new hot water tank (owned) in 2023, updated windows and roof shingles in 2022, and a Tesla charger installed in 2023. With new garage doors installed in2024, this home combines modern amenities with exquisite design. Don’t miss the opportunity to make this stunning, turn-key residence your own!
Listing courtesy of RE/MAX EXPERTS. Listing data ©2024 Toronto Real Estate Board. Information deemed reliable but not guaranteed by TREB. The information provided herein must only be used by consumers that have a bona fide interest in the purchase, sale, or lease of real estate and may not be used for any commercial purpose or any other purpose. Data last updated: Friday, November 1st, 2024 03:44:44 PM.
Data services provided by IDX Broker
| Price: | $$1,429,000 |
| Address: | 58 Bonistel Cres |
| City: | Brampton |
| County: | Peel |
| State: | Ontario |
| MLS: | W10247205 |
| Bedrooms: | 4 |
| Bathrooms: | 4 |










































