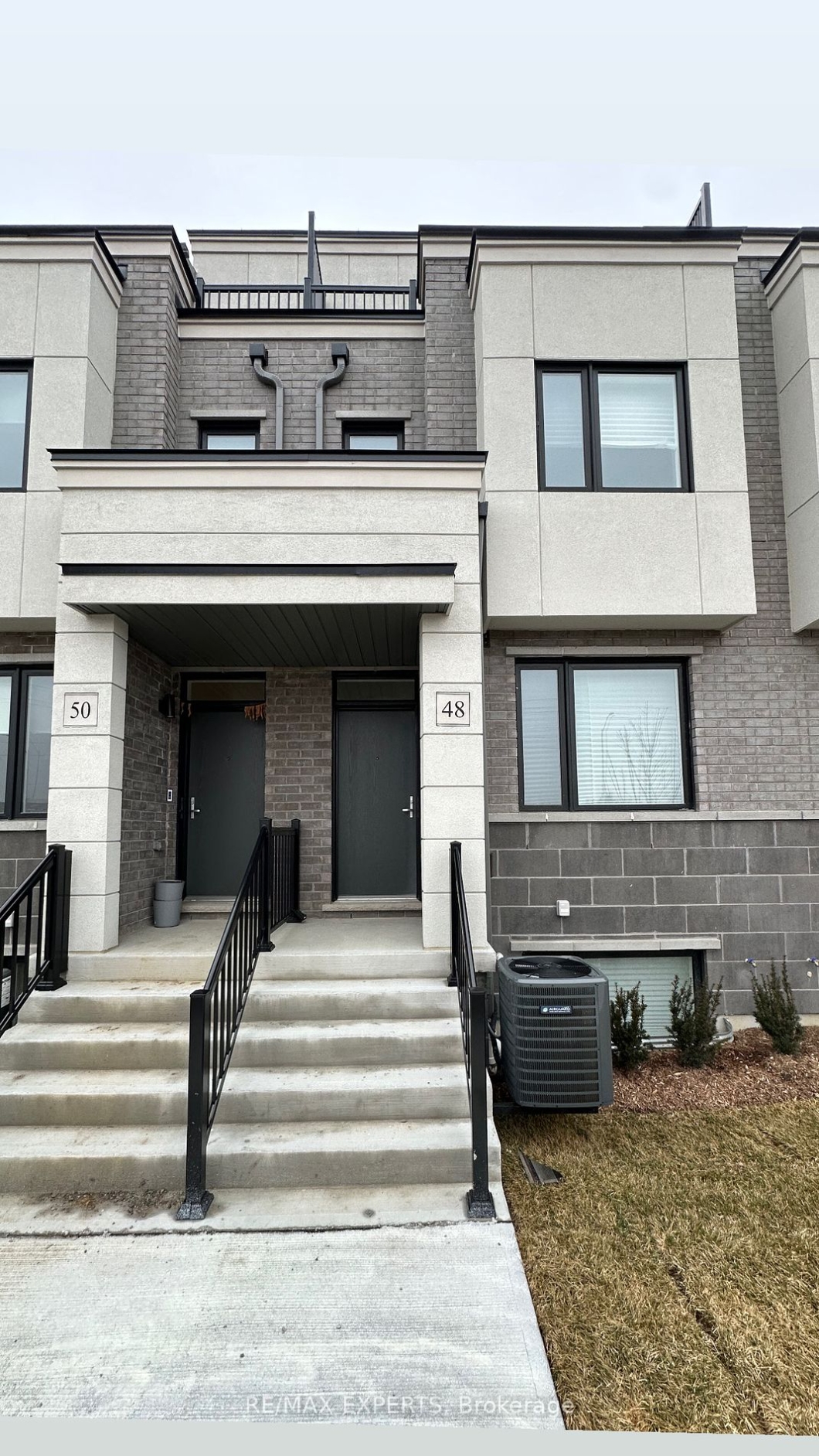
Listing courtesy of RE/MAX EXPERTS
Beautiful One Year Old 3-Storey Townhome Very Desirable Neighborhood! Open Concept Layout W/ 3 Spacious Bedrooms with Walk in Closets & 2.5 Washrooms! Master Bedroom W/ A Lovely 4-Pc Bathroom & Separate Retreat Space Opening Onto A Private Terrace! Great Room W/Electric Fireplace & Opens To Large Balcony! Kitchen W/ Upgraded Countertops, Gas Stove, Extended Kitchen Cabinets & Pantry! Tons Of Upgrades Throughout the Home! Located Within A Newly Developed Family-Friendly Neighborhood Close To Major Roads, Close To All Amenities Including Malls, Shops, Go Station, Schools, Libraries, Major Roads, Hwy 401, Banks, Parks, Plazas, Libraries & Much More !!
Listing courtesy of RE/MAX EXPERTS. Listing data ©2025 Toronto Real Estate Board. Information deemed reliable but not guaranteed by TREB. The information provided herein must only be used by consumers that have a bona fide interest in the purchase, sale, or lease of real estate and may not be used for any commercial purpose or any other purpose. Data last updated: Friday, January 10th, 2025 02:12:02 AM.
Data services provided by IDX Broker
| Price: | $$3,200 |
| Address: | 48 Lambert Lane |
| City: | Caledon |
| County: | Peel |
| State: | Ontario |
| MLS: | W11916361 |
| Bedrooms: | 3 |
| Bathrooms: | 3 |






























