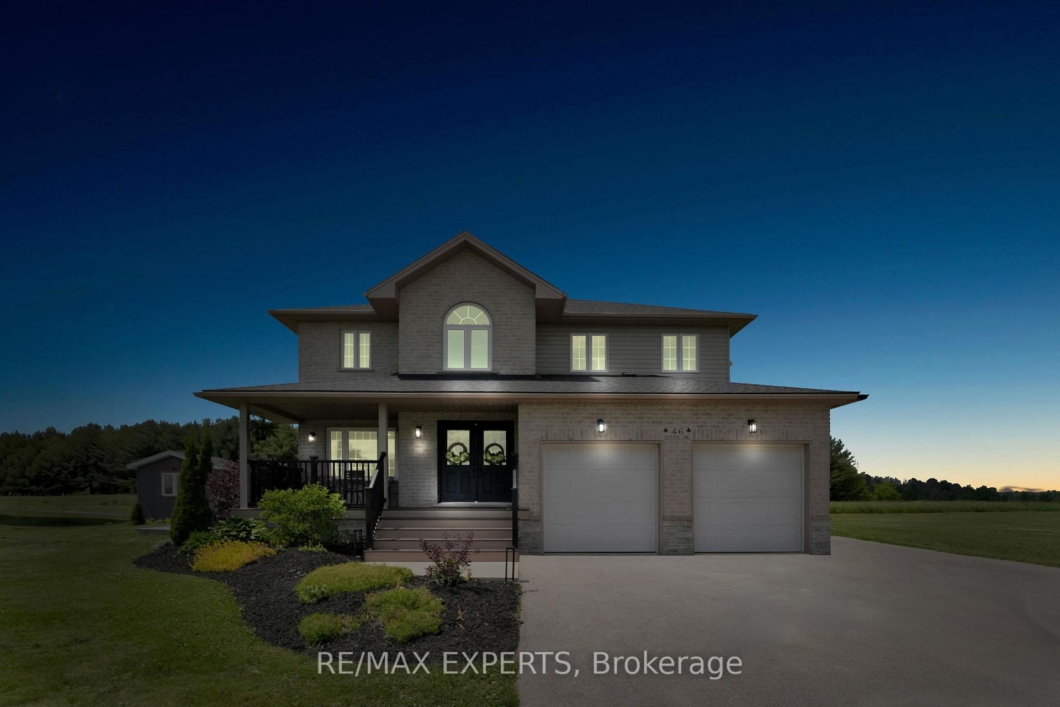
Welcome to 46 Scenic Drive! Where timeless craftsmanship meets modern country elegance in the heart of Drayton. Situated on a stunning 100×150 ft lot, this newly renovated custom home offers approx. 5,300 sq ft of beautifully finished living space across three levels. The open-concept main floor is enhanced by engineered hardwood, pot lights, and a striking exposed wooden beam that ties the space together. The designer kitchen is a showstopper featuring quartz countertops, custom cabinetry, an oversized centre island, a uniquely crafted hood, and a walk-in pantry for optimal functionality. Large picture windows flood the home with natural light and frame peaceful views of the lush backyard. With 7 bedrooms and 5 bathrooms, this home blends comfort and sophistication effortlessly. The oak staircase with sleek iron spindles leads to a second floor that boasts a luxurious primary retreat with a spa-like ensuite, double vanities, freestanding tub, glass shower, and his & her closets. The fully finished basement includes pot lights, a spacious bedroom with ensuite, and a custom wet bar with a gleaming granite countertop, perfect for entertaining. Step outside to your stamped concrete patio with outdoor fire-pit, or unwind on the charming front veranda. Located in Drayton, a close-knit community known for its scenic beauty and small-town charm, this home is a true masterpiece of luxury living.
Listing courtesy of RE/MAX EXPERTS.
Listing data ©2025 PropTx. Information deemed reliable but not guaranteed by PropTx. The information provided herein must only be used by consumers that have a bona fide interest in the purchase, sale, or lease of real estate and may not be used for any commercial purpose or any other purpose. Data last updated: Saturday, December 27th, 2025?05:17:12 PM.
Data services provided by IDX Broker
| Price: | $1,490,000 |
| Address: | 46 Scenic Drive |
| City: | Mapleton |
| County: | Wellington |
| State: | Ontario |
| Zip Code: | N0B 1A0 |
| MLS: | X12250418 |
| Bedrooms: | 7 |
| Bathrooms: | 5 |





















































