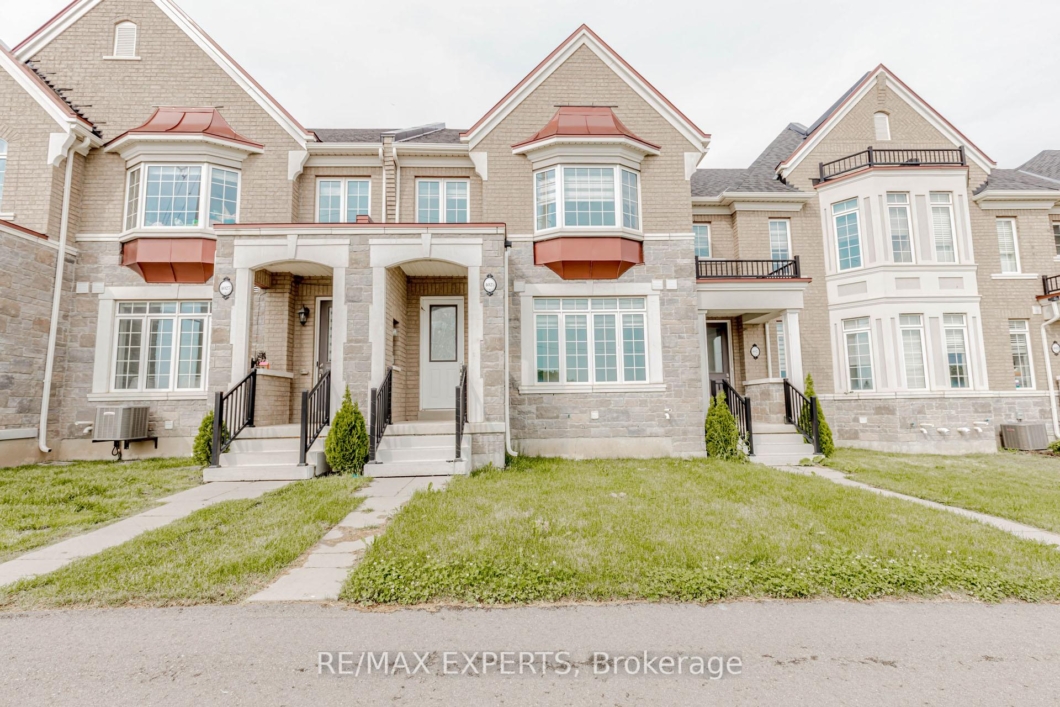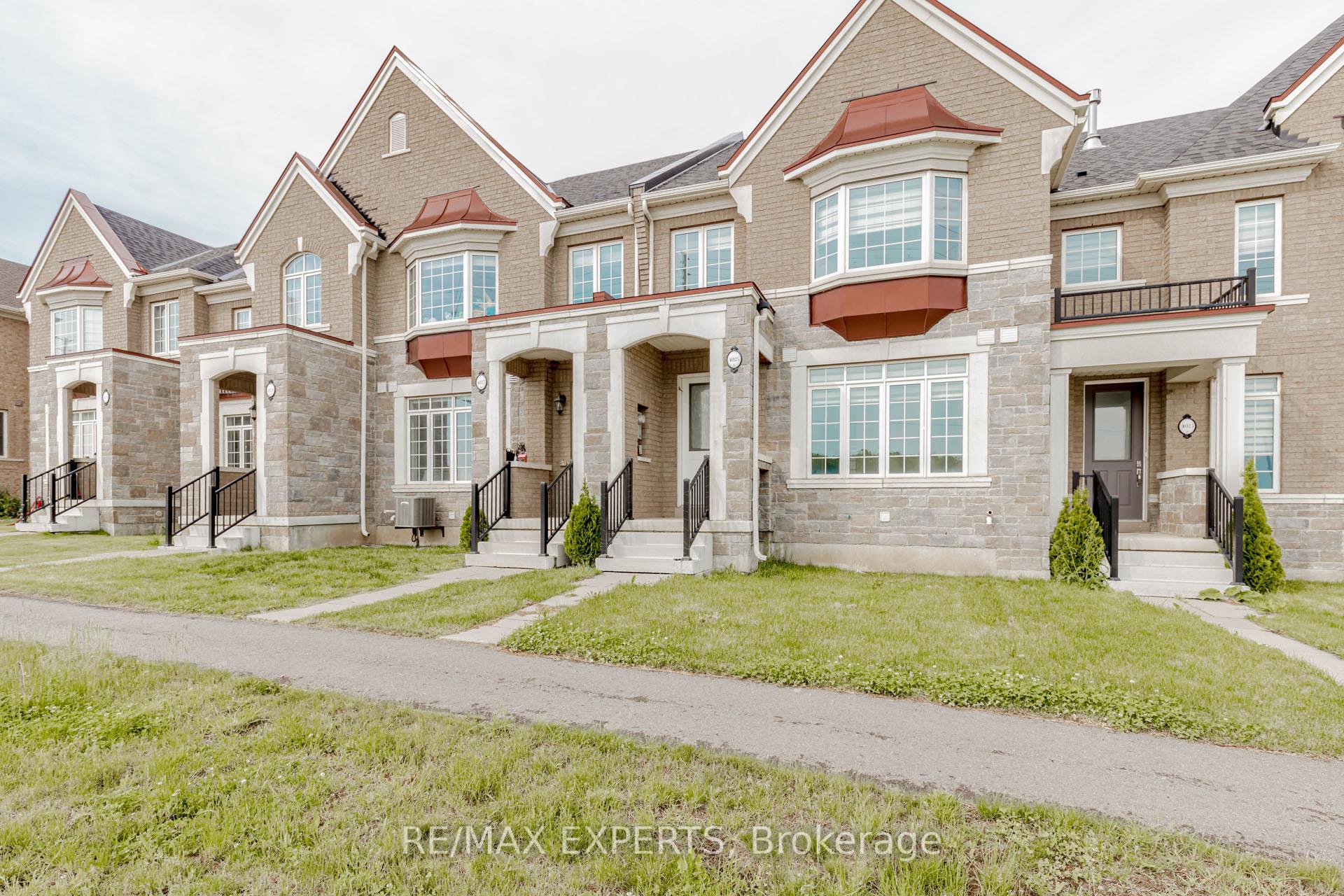
Welcome to this Bright & Spacious 3-Bed, 2.5-Bath Oakville Townhome Offering Approx. 2000 Sqft of Elegant Living Space! Featuring a Rare Double Car Garage, Functional Open-Concept Design, 9’Ceilings, Hardwood Floors & Stained Oak Staircase. Enjoy a Formal Dining Area, Family Room with Electric Fireplace & Built-In Ceiling Speakers. Gourmet Kitchen with Quartz Counters, Large Island, Pantry & Gas Stove. Sunroom Walk-Out to Private Fenced Yard. 2nd Floor Laundry. Primary Bedroom with Walk-In Closet & Luxurious 5-Pc Ensuite. Conveniently Located Near Schools, Parks, Trails, Shopping & Transit
Listing courtesy of RE/MAX EXPERTS.
Listing data ©2025 Toronto Real Estate Board. Information deemed reliable but not guaranteed by TREB. The information provided herein must only be used by consumers that have a bona fide interest in the purchase, sale, or lease of real estate and may not be used for any commercial purpose or any other purpose. Data last updated: Friday, June 6th, 2025?06:03:51 PM.
Data services provided by IDX Broker
| Price: | $$3,600 |
| Address: | 4025 Sixth Line |
| City: | Oakville |
| County: | Halton |
| State: | Ontario |
| Zip Code: | L6H 3P8 |
| MLS: | W12201695 |
| Bedrooms: | 3 |
| Bathrooms: | 3 |




















































