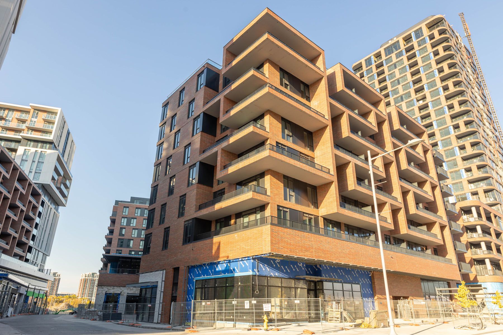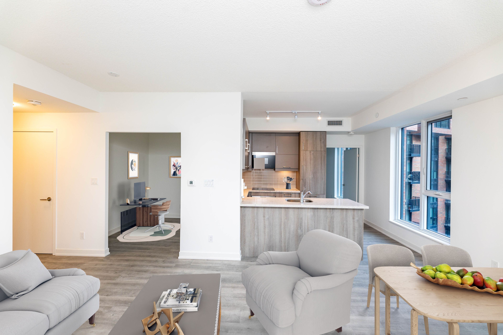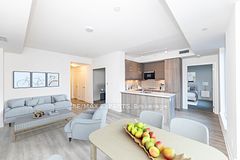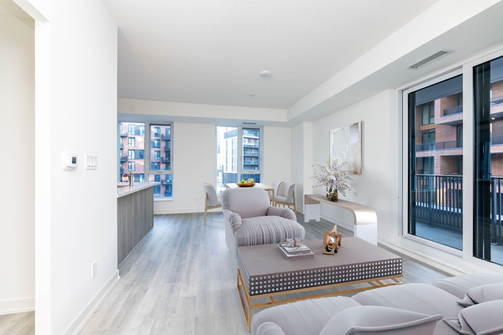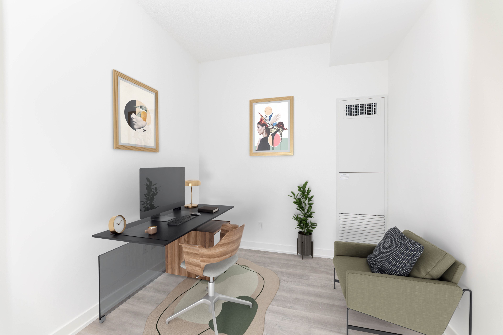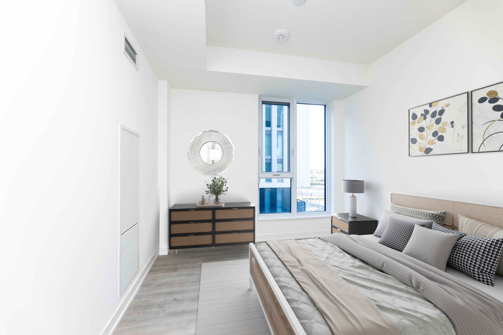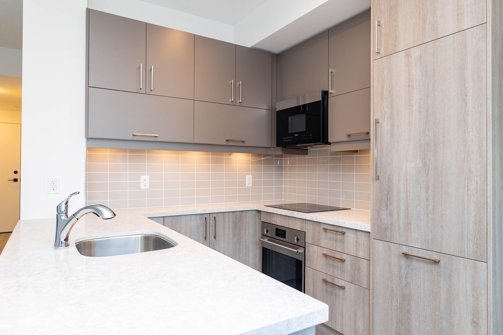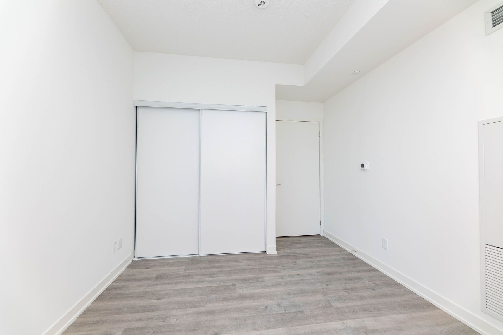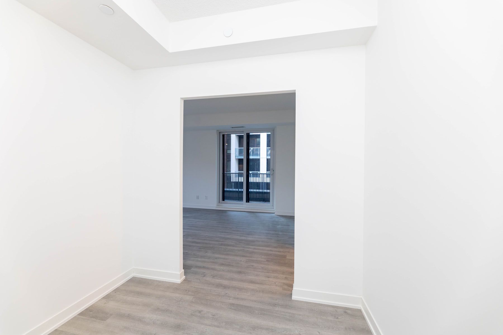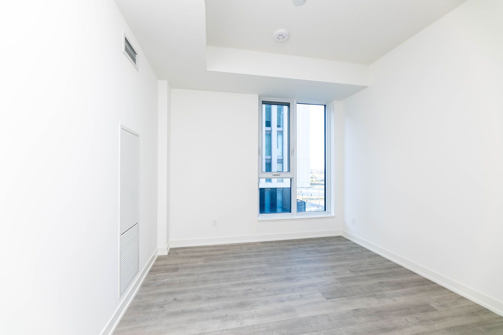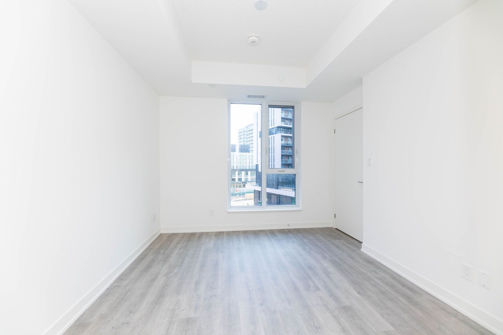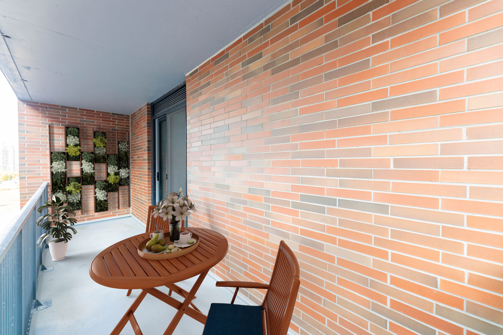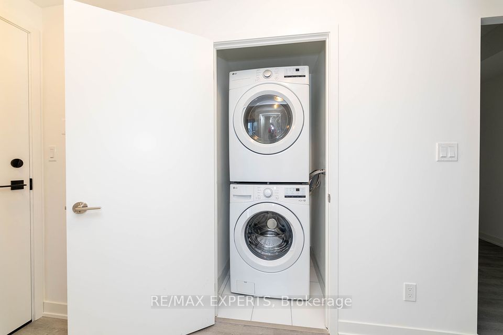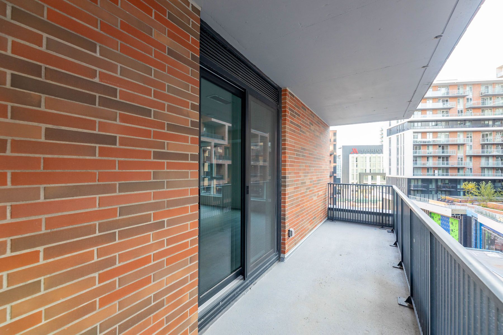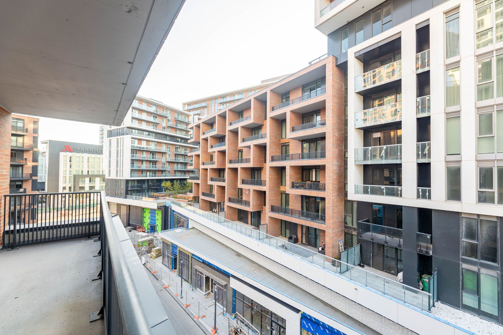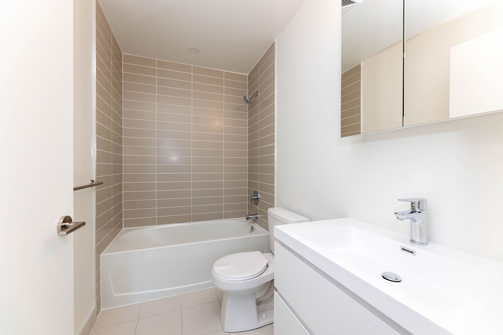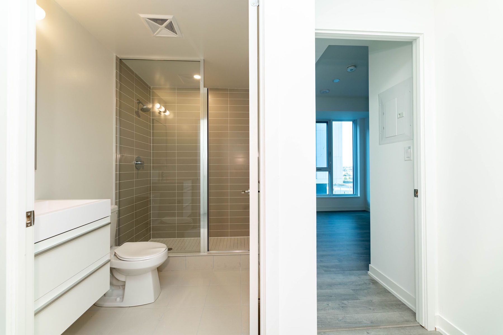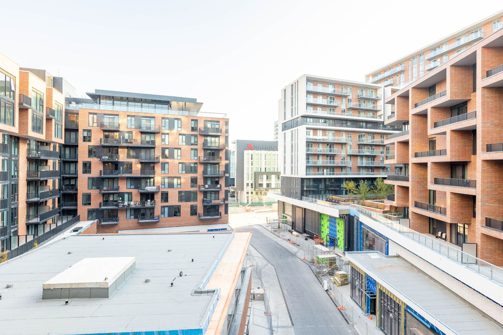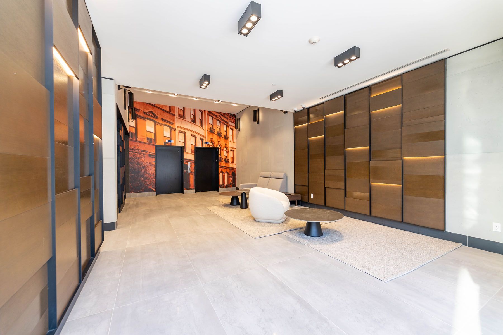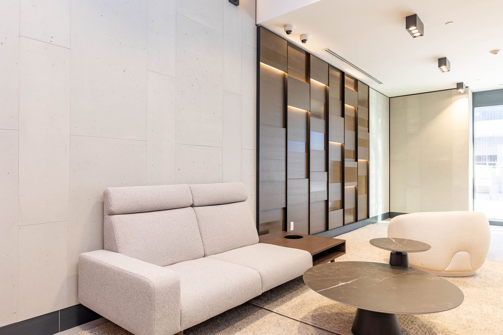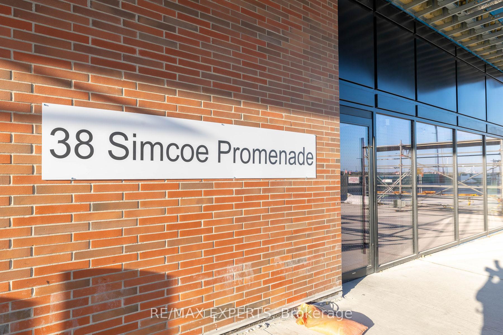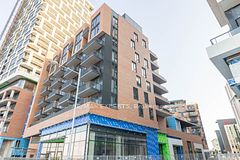
Welcome to contemporary living at its finest in the heart of Gallery Square! This brand-new, never-lived-in corner unit offers a spacious 2-bedroom + den, 2-bathroom layout, filled with natural light from expansive windows. The thoughtfully designed split-bedroom floor plan ensures privacy, while the sleek modern kitchen features built-in appliances and quartz countertops – perfect for everyday living and entertaining. Enjoy soaring 9′ ceilings, bright and airy bedrooms, and a versatile den that can easily serve as a home office. Located within the highly sought-after Markville Secondary School zone and just moments to dining, shopping, entertainment, and major highways (Hwy 7 & 407) . Public transit and Cineplex are at your doorstep, offering an unbeatable lifestyle of convenience. Some photos have been virtually staged
Listing courtesy of RE/MAX EXPERTS.
Listing data ©2025 Toronto Real Estate Board. Information deemed reliable but not guaranteed by TREB. The information provided herein must only be used by consumers that have a bona fide interest in the purchase, sale, or lease of real estate and may not be used for any commercial purpose or any other purpose. Data last updated: Monday, April 28th, 2025?05:25:37 PM.
Data services provided by IDX Broker
| Price: | $$788,000 |
| Address: | 38 Simcoe Promenade Circle 608C |
| City: | Markham |
| County: | York |
| State: | Ontario |
| Zip Code: | L6G 0H7 |
| MLS: | N12107539 |
| Bedrooms: | 3 |
| Bathrooms: | 2 |
