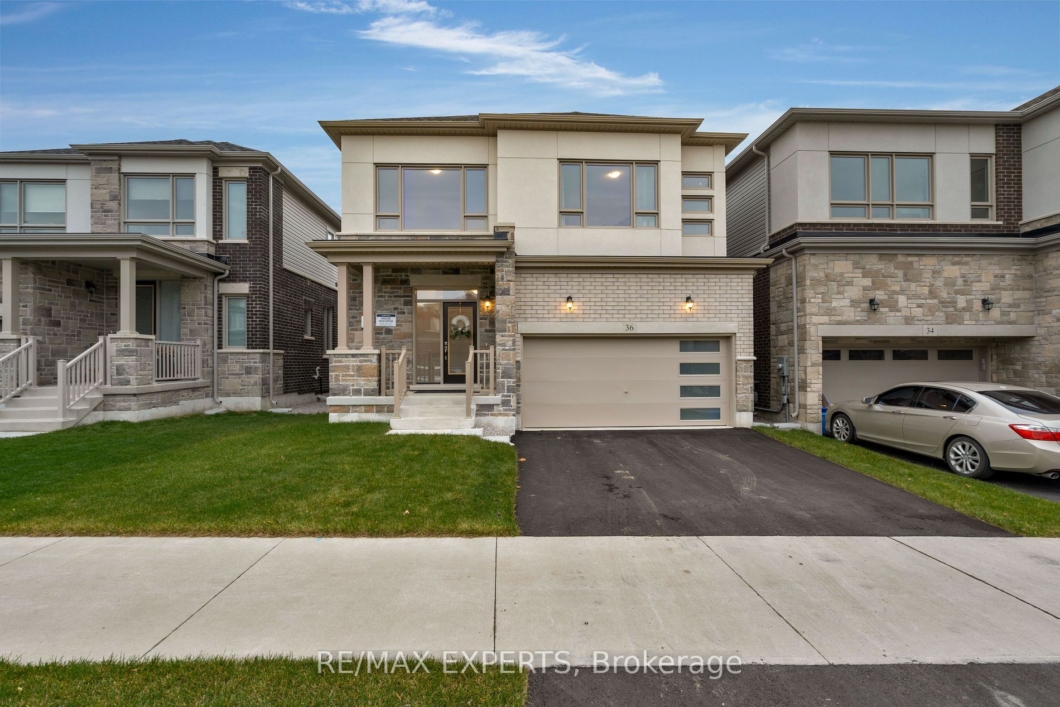
Listing courtesy of RE/MAX EXPERTS
A Modern, One-Year-Old Home By An Award-Winning Builder, Spanning Over 2,700 Square Feet Of Refined Living Space. Featuring 4 Spacious Bedrooms And 4 Well-Appointed Bathrooms, It Boasts Hardwood Floors Throughout And 9-Foot Ceilings On Both The Main And Second Floors. The Chef-Inspired Kitchen Shines With A Custom Backsplash, Upgraded Stainless Steel Appliances, And Afunctional Yet Stylish Design. The Home Backs Onto A Peaceful Green Space, Offering Privacy And Scenic Views, While The Unfinished Walkout Basement Provides Endless Potential For Customization. Located Just Minutes From Shopping, Schools, And Other Amenities, This Property Combines Luxury, Convenience, And A Serene Setting.
Listing courtesy of RE/MAX EXPERTS. Listing data ©2024 Toronto Real Estate Board. Information deemed reliable but not guaranteed by TREB. The information provided herein must only be used by consumers that have a bona fide interest in the purchase, sale, or lease of real estate and may not be used for any commercial purpose or any other purpose. Data last updated: Friday, November 22nd, 2024 03:07:56 PM.
Data services provided by IDX Broker
| Price: | $$1,089,000 |
| Address: | 36 Shepherd Dr |
| City: | Barrie |
| County: | Simcoe |
| State: | Ontario |
| MLS: | S10442629 |
| Bedrooms: | 4 |
| Bathrooms: | 3 |










































