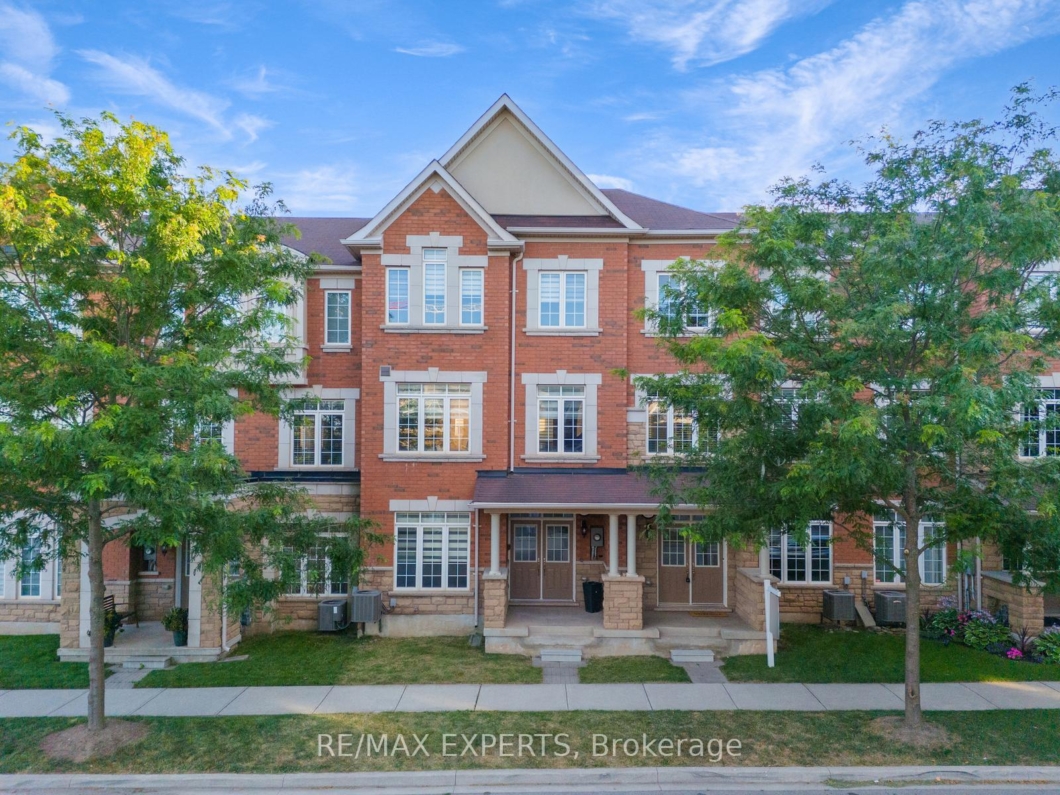
Welcome to 3044 Eberly Woods Drive – a beautifully upgraded freehold townhouse in one of Oakville’s most desirable family neighbourhoods. Offering just under 2,000 sq ft of above-grade living space, this spacious 3-storey home features 3 well-sized bedrooms and 4 bathrooms, designed with both functionality and style in mind. Enjoy a custom chef’s kitchen complete with granite countertops, high-end stainless steel appliances, and a butler’s pantry for additional storage and prep space. The home is finished with scraped engineered hardwood floors, pot lights, and smooth ceilings throughout all levels, creating a cohesive and luxurious feel. Crown moldings and built-in ceiling speakers further enhance the home’s upscale atmosphere. The spa-like primary ensuite features a Jacuzzi tub, and smart toilet seat and heated floor. Additional highlights include a custom laundry room, central vacuum, two balconies, a full-sized 2-car garage with interior access, and owned mechanical systems including the water heater and water softener, top quality window coverings. Numerous additional upgrades throughout make this home truly move-in ready. This home has been upgraded throughout – it’s one you need to see! Located close to top-ranked schools, parks, trails, shopping, dining, Oakville Trafalgar Memorial Hospital, major highways (403/407/QEW), and the Oakville GO Station. A rare opportunity to own a thoughtfully upgraded home in a prime location. Offers welcome Monday, August 18th, 2025.
Listing courtesy of RE/MAX EXPERTS.
Listing data ©2025 Toronto Real Estate Board. Information deemed reliable but not guaranteed by TREB. The information provided herein must only be used by consumers that have a bona fide interest in the purchase, sale, or lease of real estate and may not be used for any commercial purpose or any other purpose. Data last updated: Thursday, August 7th, 2025?05:54:34 AM.
Data services provided by IDX Broker
| Price: | $999,000 |
| Address: | 3044 Eberly Woods Drive |
| County: | Halton |
| State: | Ontario |
| Zip Code: | L6M 0T5 |
| MLS: | W12328921 |
| Bedrooms: | 3 |
| Bathrooms: | 4 |




















































