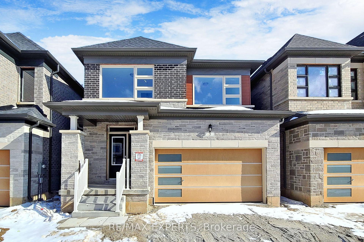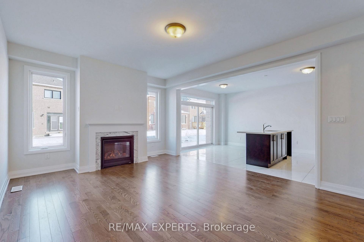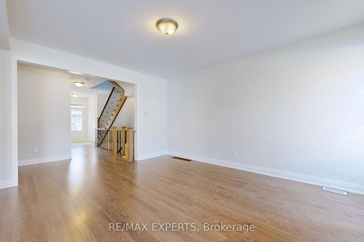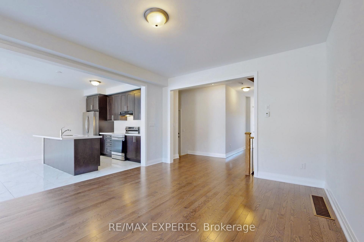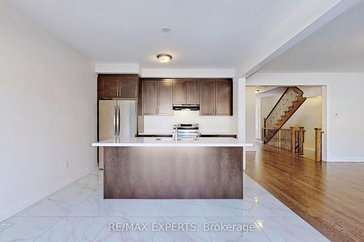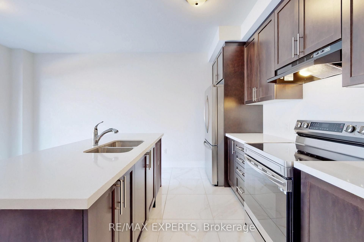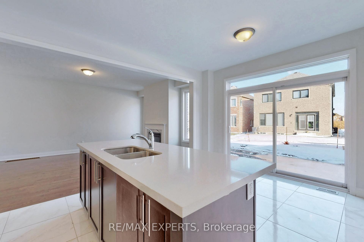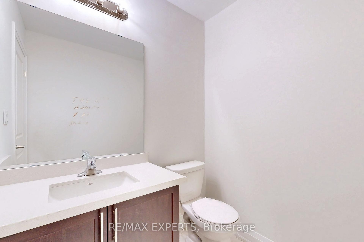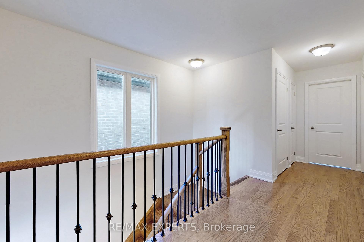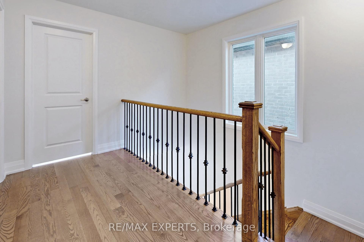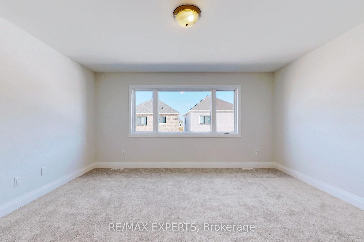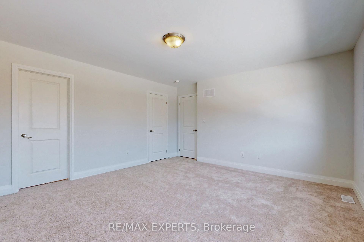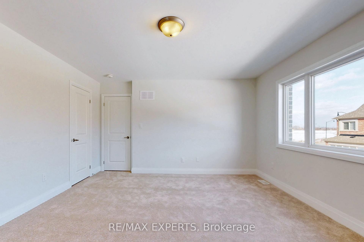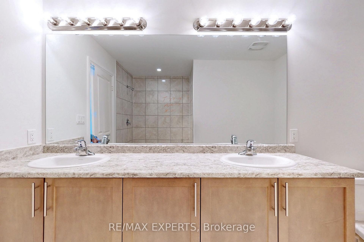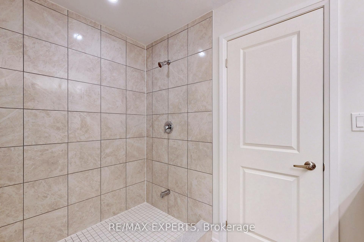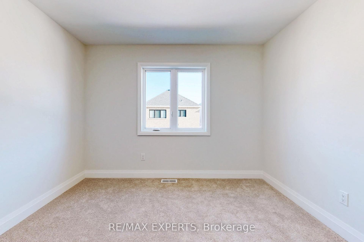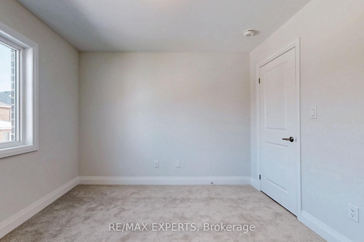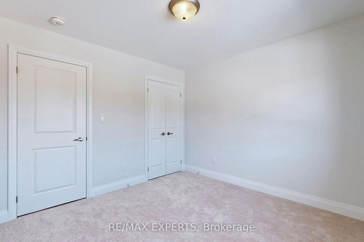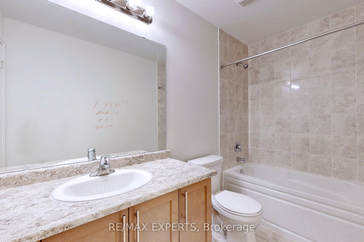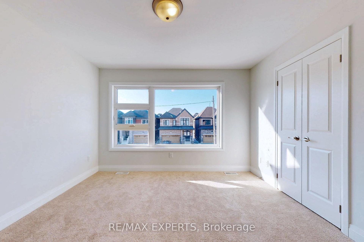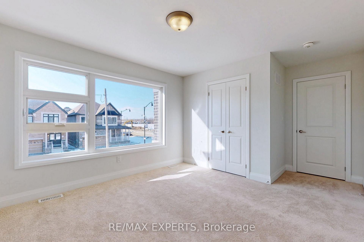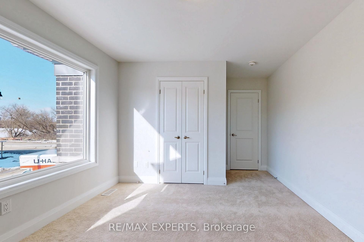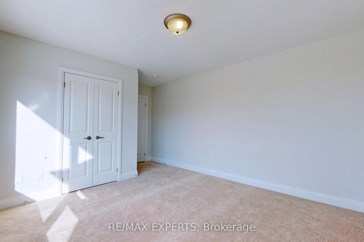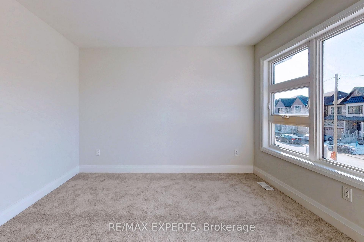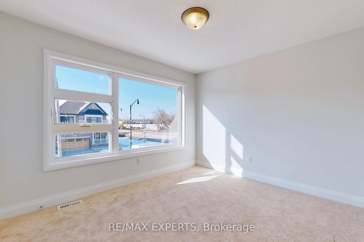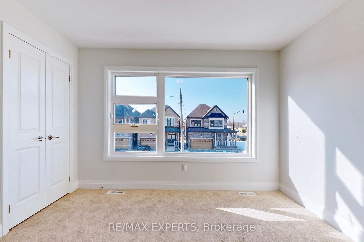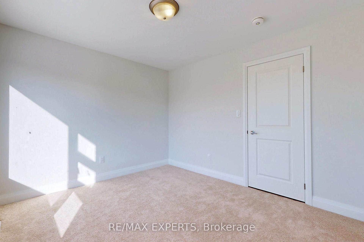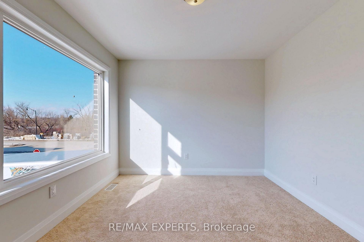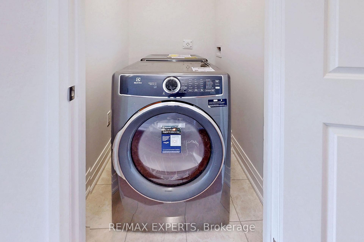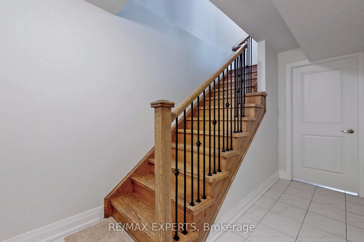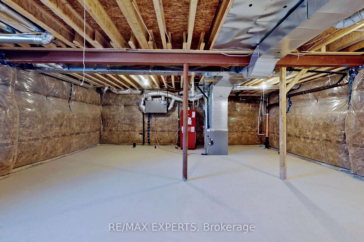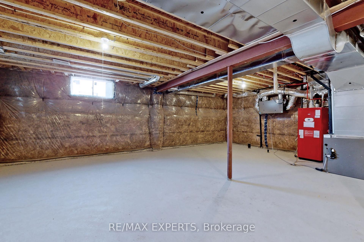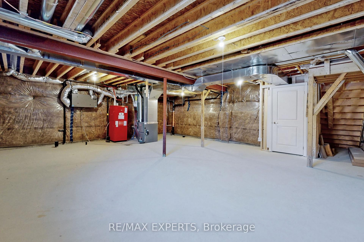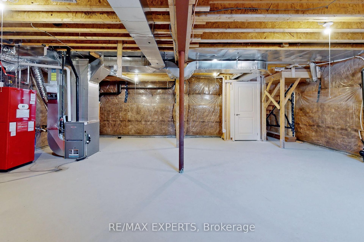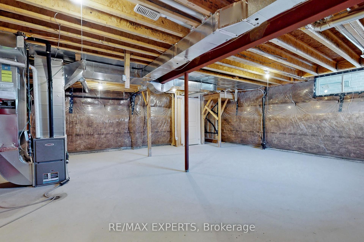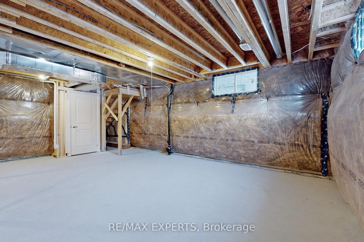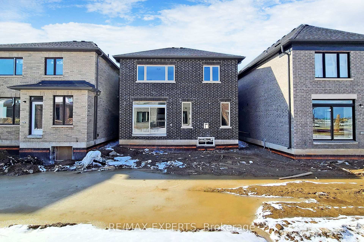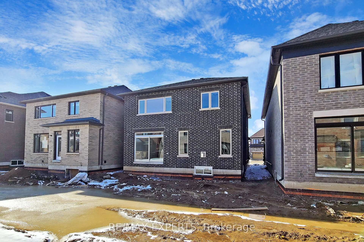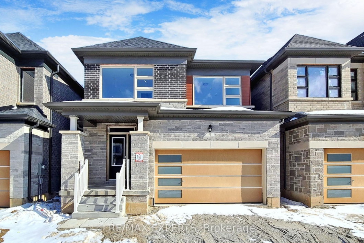
stunning 4-Bedroom Detached Home for Lease – only 3 Years Old! Located in the highly sought-after Financial Dr. area, this beautifully maintained home boasts an open-concept layout with a gas fireplace on the main floor. Enjoy hardwood flooring throughout the main level and upper hallway, 9-ft ceilings on the main floor, and a bright, sun-filled interior. The gourmet kitchen is fully upgraded with high-end stainless steel appliances, quartz countertops, an undermount sink, a large center island, and modern cabinetry – perfect for cooking and entertaining. Upstairs features 4 spacious bedrooms and 2 well-appointed bathrooms, including a luxurious primary suite with a walk-in closet, dual sinks, and a glass shower. Conveniently located near schools, parks, shopping, public transit, and major highways – this is a perfect lease opportunity in a family-friendly neighbourhood!
Listing courtesy of RE/MAX EXPERTS.
Listing data ©2025 Toronto Real Estate Board. Information deemed reliable but not guaranteed by TREB. The information provided herein must only be used by consumers that have a bona fide interest in the purchase, sale, or lease of real estate and may not be used for any commercial purpose or any other purpose. Data last updated: Wednesday, June 18th, 2025?06:02:31 PM.
Data services provided by IDX Broker
| Price: | $$3,700 |
| Address: | 3 Trellanock Road |
| City: | Brampton |
| County: | Peel |
| State: | Ontario |
| Zip Code: | L6Y 6K8 |
| MLS: | W12230742 |
| Bedrooms: | 4 |
| Bathrooms: | 3 |
