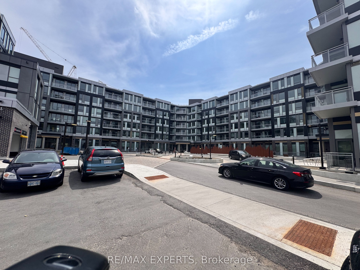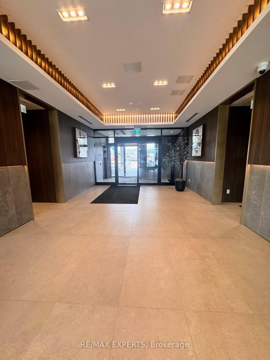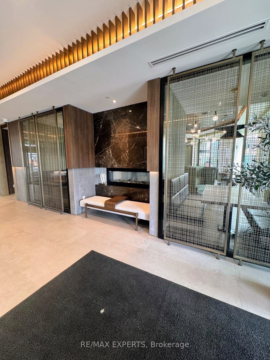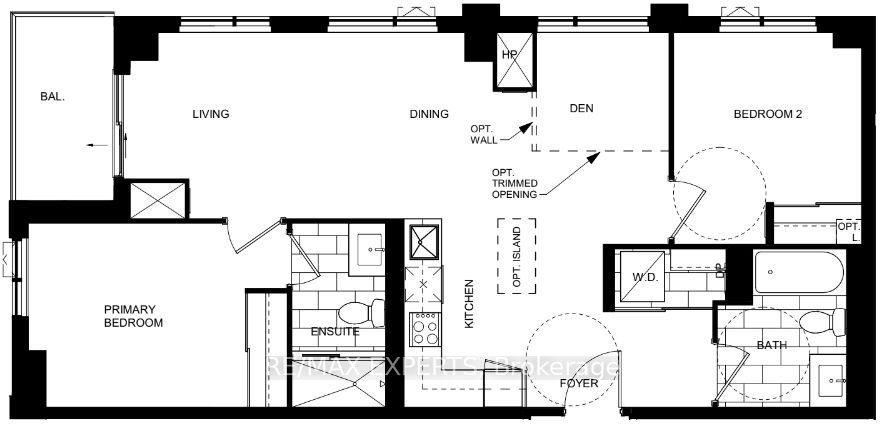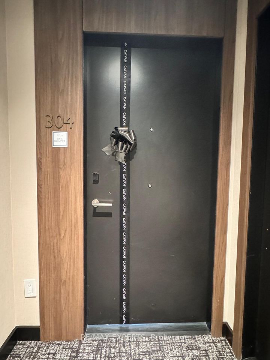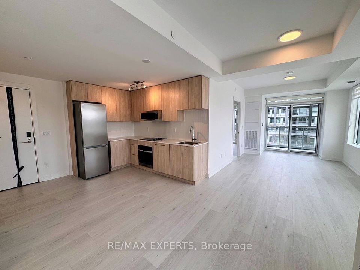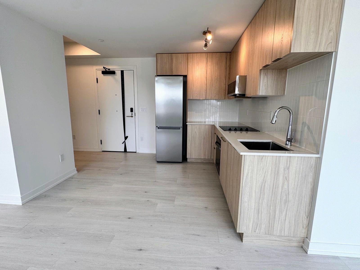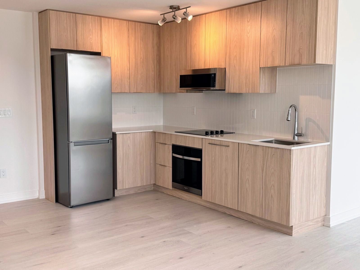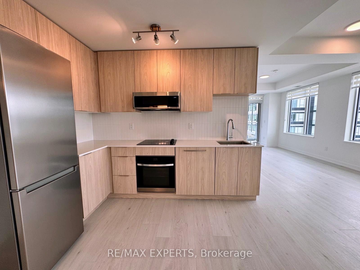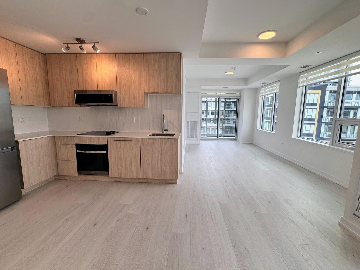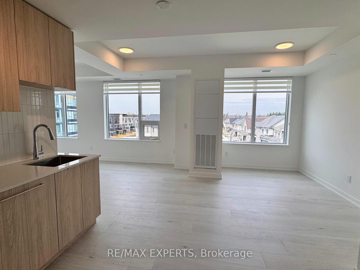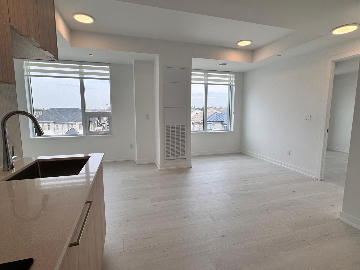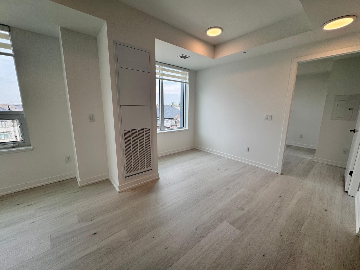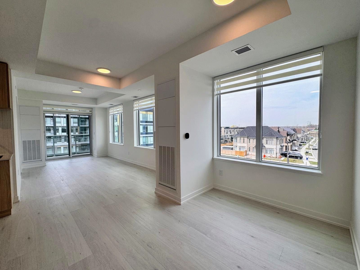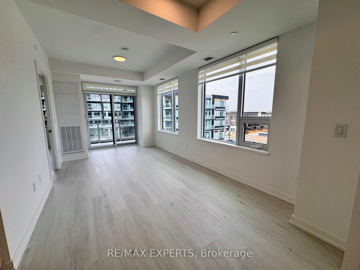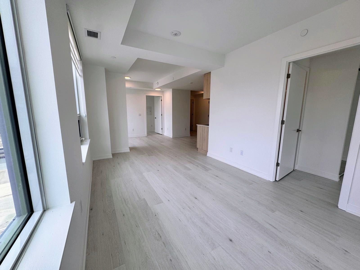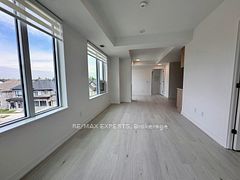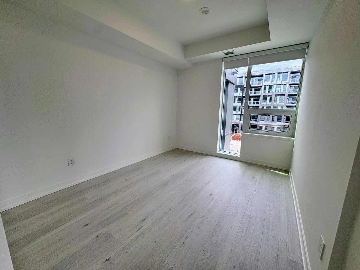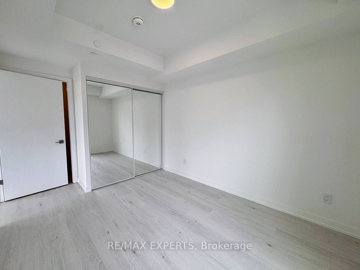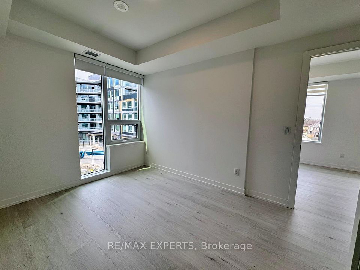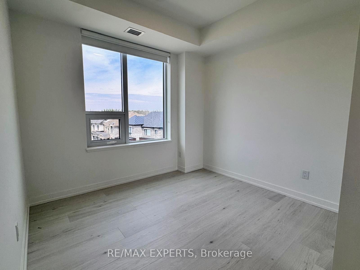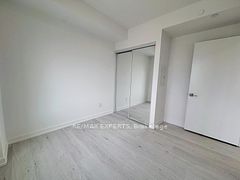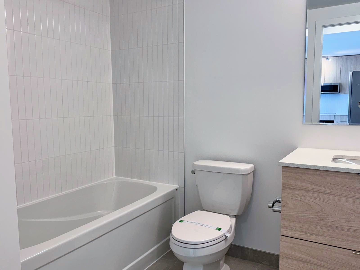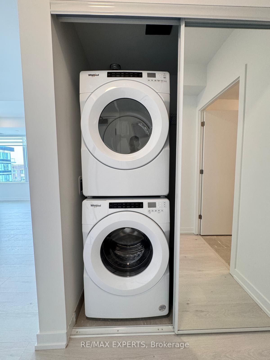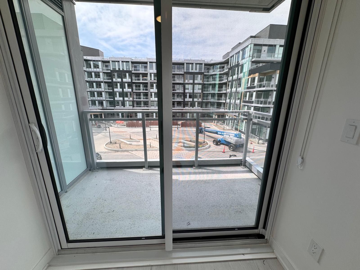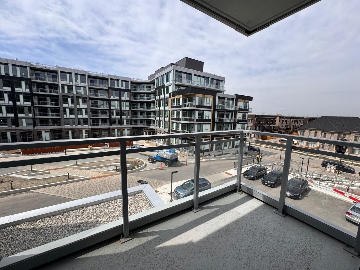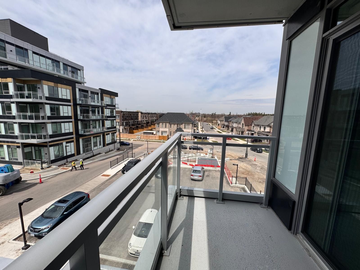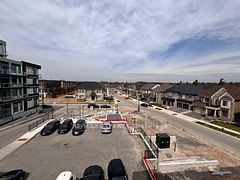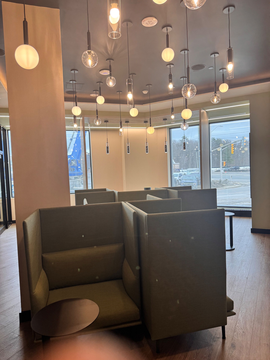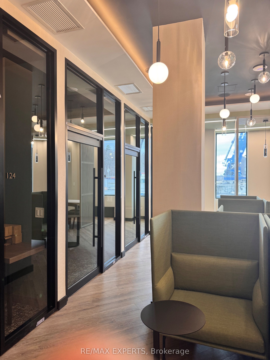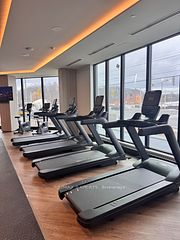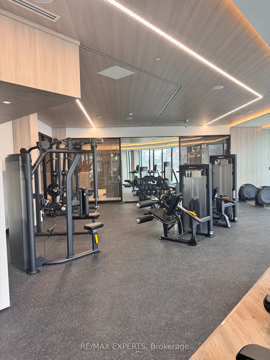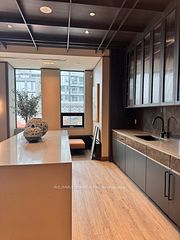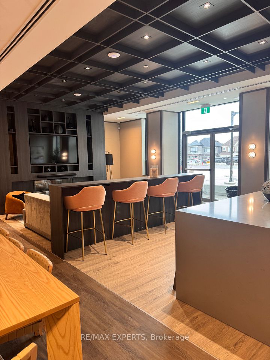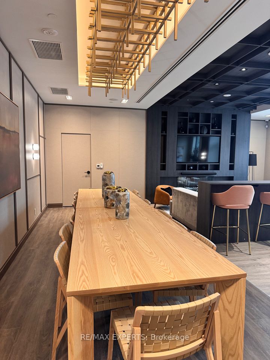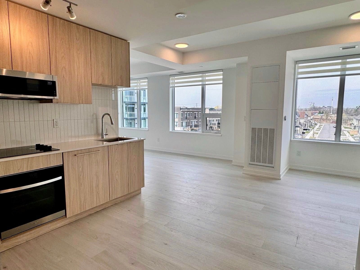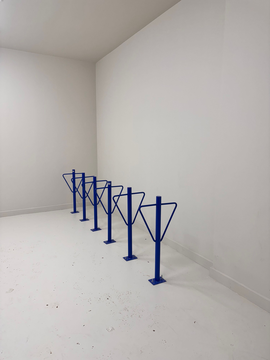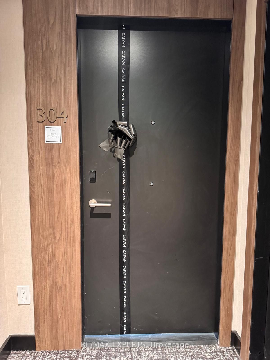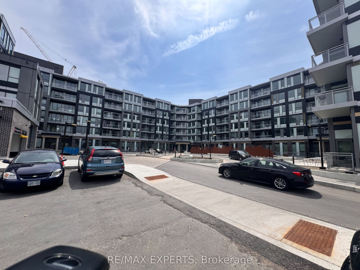
Location! Location! Location! Welcome to a brand new luxury condo suite in “The Saw Whet” by CAIVAN with ***2 Bed + Den (Open Concept) + 2 Full Bath***. This open concept sun filled corner suite (909 sqft + 51 sqft balcony) features 9ft ceiling, laminate floors throughout, plenty of windows, combined living & dining with a walkout to a balcony & an open concept den. A modern eat-in kitchen with stainless steel appliances, built-in microwave hood, quartz countertop, backsplash & a breakfast area. Primary bedroom with a mirrored closet + a 3 pc ensuite bath, spacious 2nd bedroom with a mirrored closet, a 4pc common bathroom & full size front load washer & dryer . Steps to transit, Bronte Go, QEW, 407, parks, golf, biking + walking trails, Oakville Trafalgar Memorial Hospital, shops & restaurants. Shows 10+++. State of the Art Amenities – fitness centre, yoga studio, co-working space, party room/lounge, 2 communal rooftop outdoor space, 24/7 concierge, pet wash station & bike repair station.
Listing courtesy of RE/MAX EXPERTS.
Listing data ©2025 Toronto Real Estate Board. Information deemed reliable but not guaranteed by TREB. The information provided herein must only be used by consumers that have a bona fide interest in the purchase, sale, or lease of real estate and may not be used for any commercial purpose or any other purpose. Data last updated: Wednesday, April 30th, 2025?06:02:47 AM.
Data services provided by IDX Broker
| Price: | $$2,900 |
| Address: | 2501 Saw Whet Boulevard 304 |
| City: | Oakville |
| County: | Halton |
| State: | Ontario |
| Zip Code: | L6M 5N2 |
| MLS: | W12110016 |
| Bedrooms: | 3 |
| Bathrooms: | 2 |
