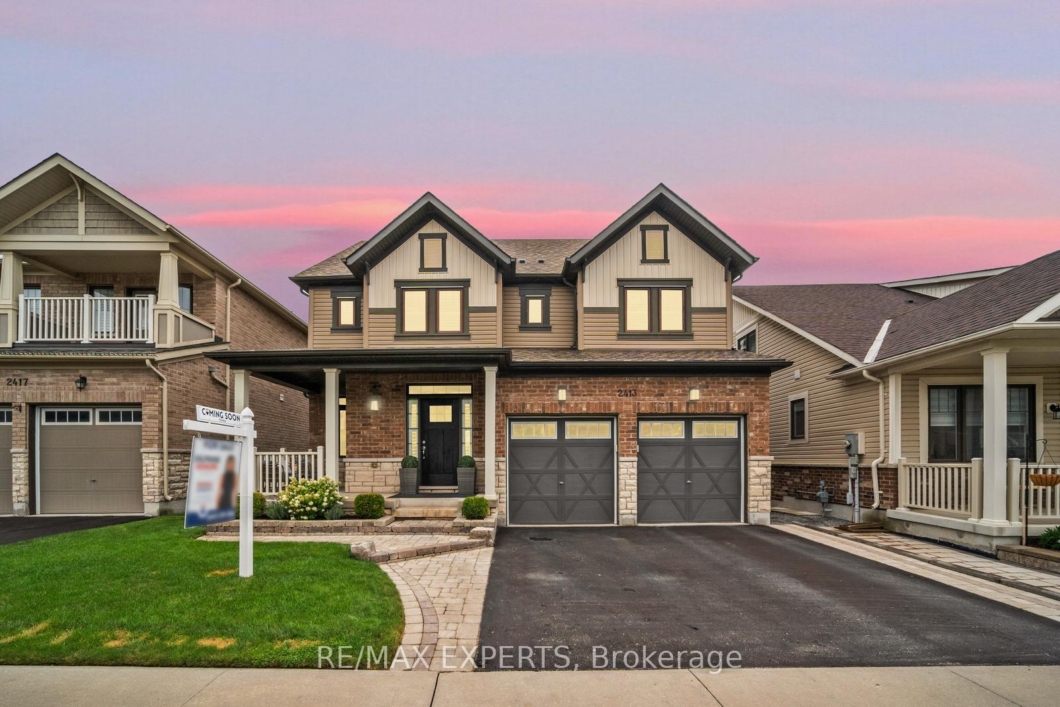
Welcome to this stunning 4+1 bedroom home from the prestigious Minto Ravine Collection in Oshawas highly sought-after Windfields Community. Featuring bright and spacious living with an open-concept layout, a chefs kitchen with centre island, granite countertop, and a walk-out balcony overlooking the ravine. The spacious primary bedroom offers a 5-piece ensuite, a large walk-in closet, and a private balcony with serene greenbelt views. Secondary bedrooms include a shared Jack & Jill bath and walk-in closet. The walk-out basement in-law suite features 8′ ceilings, a full kitchen with stainless steel appliances & granite countertop, gas fireplace, large above-grade windows, a powder room, and a 4-piece ensuite. The private backyard is perfect for entertaining, complete with a gas BBQ hook-up and plenty of space to enjoy. Mudroom, abundant natural light, and an unbeatable locationwalking distance to schools, shopping, transit, restaurants, and minutes to highways! This home truly has it all.
Listing courtesy of RE/MAX EXPERTS.
Listing data ©2025 Toronto Real Estate Board. Information deemed reliable but not guaranteed by TREB. The information provided herein must only be used by consumers that have a bona fide interest in the purchase, sale, or lease of real estate and may not be used for any commercial purpose or any other purpose. Data last updated: Friday, August 22nd, 2025?06:11:24 AM.
Data services provided by IDX Broker
| Price: | $1,298,000 |
| Address: | 2413 New Providence Street |
| County: | Durham |
| State: | Ontario |
| Zip Code: | L1L 0G2 |
| MLS: | E12358532 |
| Acres: | 402.27 |
| Lot Square Feet: | 402.27 acres |
| Bedrooms: | 5 |
| Bathrooms: | 6 |





































