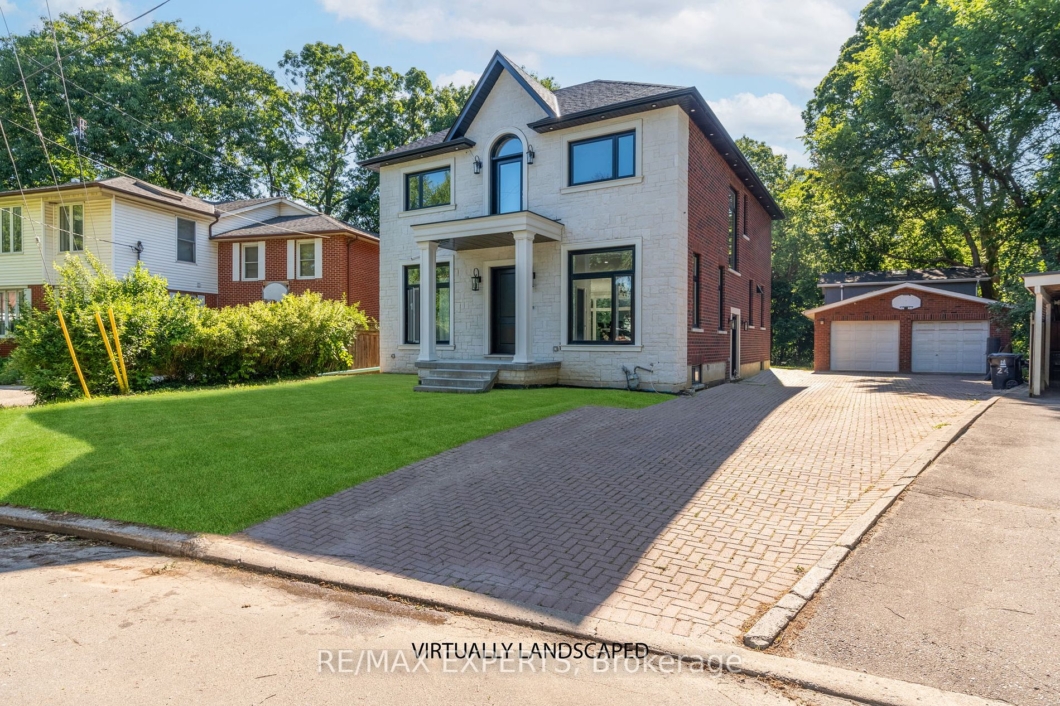
Listing courtesy of RE/MAX EXPERTS
Contemporary living meets rural tranquility in the heart of the GTA, minutes away from Highways 400 & 401. Situated on a quiet ravine lot, boasting approximately 4500 square feet of finished interior living space. Irregular lot dimensions: 54ft x 192ft x 68ft x 75ft x 180ft allow for approximately 15,909.04 square feet of total land. Surrounded by mature trees and lush greenery providing unmatched privacy. Modern design elements, open concept living and expansive windows allow for natural lighting throughout. Complete porcelain tiled main and engineered hickory flooring second. Oversized chefs kitchen, large island and walk in pantry, perfect for hosting and entertainment. Walk-outs from kitchen as well as separate side door entrance. Large 10 car driveway meets a detached 3 car garage, bonus second floor loft, with heating. Luxury primary suite with spa inspired 4-piece ensuite. Second floor laundry available. Finished lower level with bathroom, large recreational room, laundry and cold room. Rare ravine lot dimensions allow for the ultimate cottage feel in the city. Truly one of a kind.
Listing courtesy of RE/MAX EXPERTS. Listing data ©2024 Toronto Real Estate Board. Information deemed reliable but not guaranteed by TREB. The information provided herein must only be used by consumers that have a bona fide interest in the purchase, sale, or lease of real estate and may not be used for any commercial purpose or any other purpose. Data last updated: Tuesday, October 1st, 2024 02:48:37 PM.
Data services provided by IDX Broker
| Price: | $$2,549,999 |
| Address: | 24 Nordale Cres |
| City: | Toronto |
| County: | Toronto |
| State: | Ontario |
| MLS: | W9282638 |
| Bedrooms: | 5 |
| Bathrooms: | 4 |




































