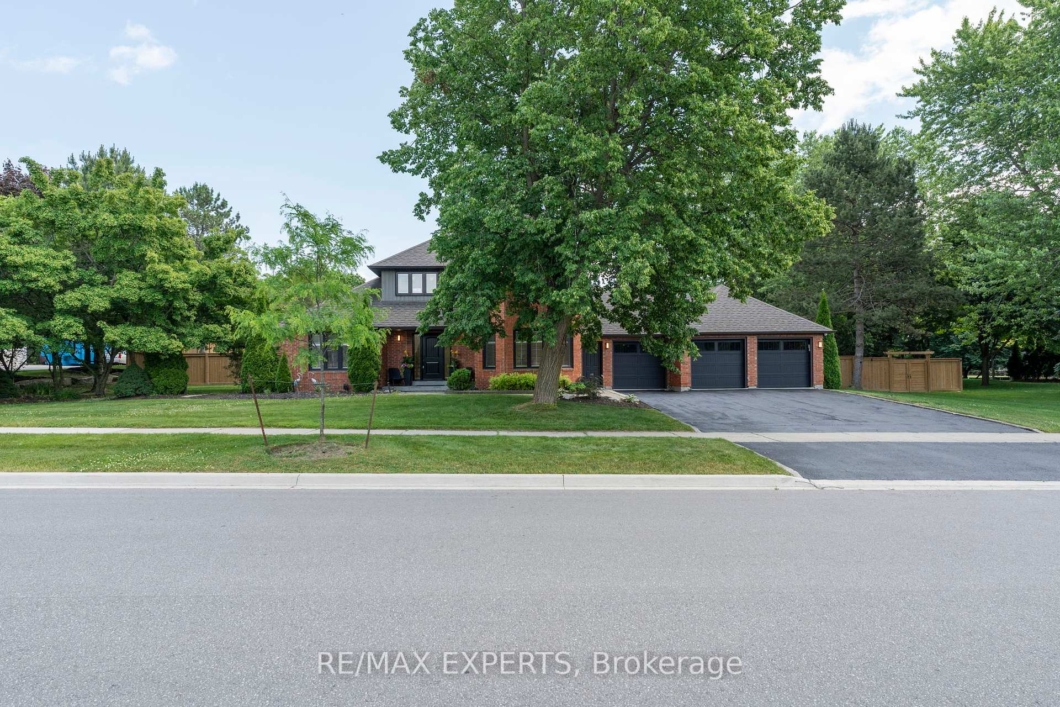
Fully Renovated Designer Home Situated On A Premium 1/2 Acre Lot In Nobleton’s Exclusive Family Friendly Shear down Estates. Functional & Airy Main Floor Features A Formal Living Room W/Built In Gas Fireplace, Separate Home Office, Oversized Chef’s Kitchen W/Wet Bar, Massive Island & Eat In Breakfast Area W/Walkout to Resort Size Newly Fenced Backyard Oasis. Huge Mud Room W/Built-In Closet Organizers & Walk-Out To 3 Car Wide Oversized Garage. Gleaming New Oak Staircase W/Brand New Skylight Leads To Spacious 2nd Floor Presenting A Primary Bedroom W/Built-In His & Her Closets, Chevron Laid Flooring, A Sitting Area & Spa Inspired Ensuite; 3Great Sized Bedrooms W/Large Windows & Double Closets & Stunning Bathroom W/Walk-In Shower. Entertainer’s Delight Finished Basement Offers An Exercise Space, Man’s Cave & 5th Bedroom.
Listing courtesy of RE/MAX EXPERTS.
Listing data ©2025 PropTx. Information deemed reliable but not guaranteed by PropTx. The information provided herein must only be used by consumers that have a bona fide interest in the purchase, sale, or lease of real estate and may not be used for any commercial purpose or any other purpose. Data last updated: Tuesday, September 2nd, 2025?06:03:31 PM.
Data services provided by IDX Broker
| Price: | $2,599,000 |
| Address: | 21 Mccutcheon Avenue |
| City: | King |
| County: | York |
| State: | Ontario |
| Zip Code: | L0G 1N0 |
| MLS: | N12245699 |
| Acres: | 0.5 |
| Lot Square Feet: | 0.5 acres |
| Bedrooms: | 5 |
| Bathrooms: | 3 |


















































