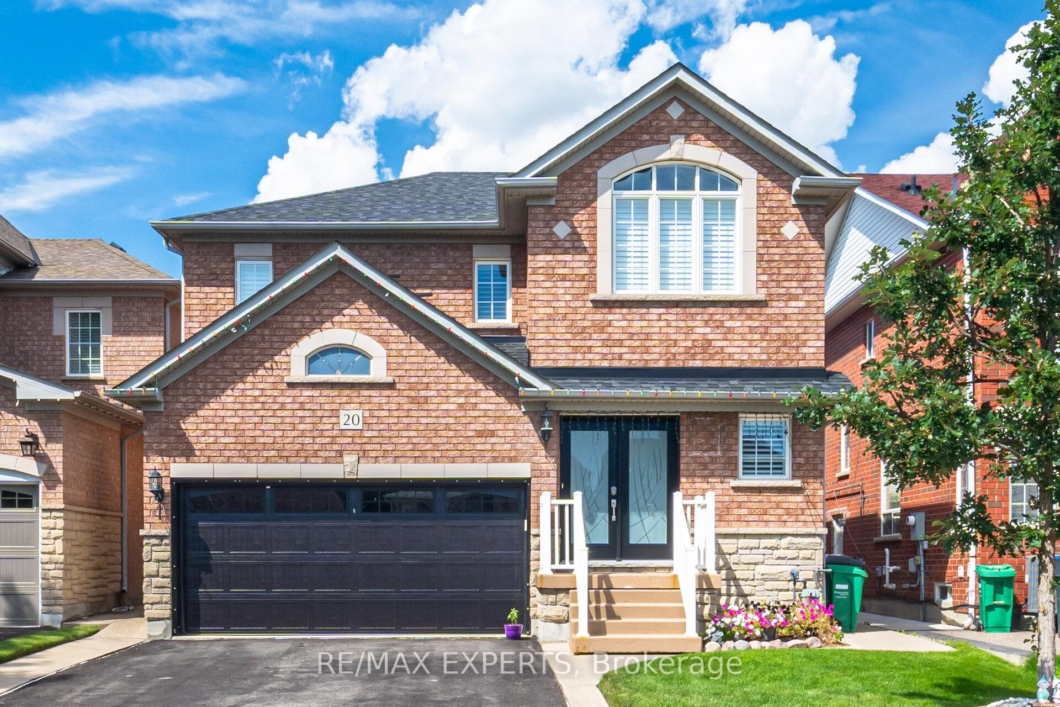
Spacious 3 bedroom & 4 bathroom detached home offering a functional layout and modern finishes. Primary bedroom features a 4pc ensuite and walk-in closet. Additional bedrooms are generously sized with ample closet space. Combined living and dining area with pot lights, plus a separate family room with fireplace. Upgraded eat-in kitchen with quartz countertops, backsplash, stainless steel appliances, and breakfast area with walk-out to a fully fenced yard with shed. Finished basement includes a large rec room and full 4pc bathroom, ideal for entertainment or extended family use.Located in a family-friendly neighbourhood close to top-rated schools, parks, trails, and playgrounds. Convenient access to shopping, restaurants, transit, and major highways makes commuting easy while enjoying nearby community amenities.
Listing courtesy of RE/MAX EXPERTS.
Listing data ©2025 PropTx. Information deemed reliable but not guaranteed by PropTx. The information provided herein must only be used by consumers that have a bona fide interest in the purchase, sale, or lease of real estate and may not be used for any commercial purpose or any other purpose. Data last updated: Wednesday, September 3rd, 2025?06:11:47 PM.
Data services provided by IDX Broker
| Price: | $1,050,000 |
| Address: | 20 Duffield Road |
| City: | Brampton |
| County: | Peel |
| State: | Ontario |
| Zip Code: | L7A 2P8 |
| MLS: | W12378597 |
| Acres: | 3,261.87 |
| Lot Square Feet: | 3,261.87 acres |
| Bedrooms: | 3 |
| Bathrooms: | 4 |


















































