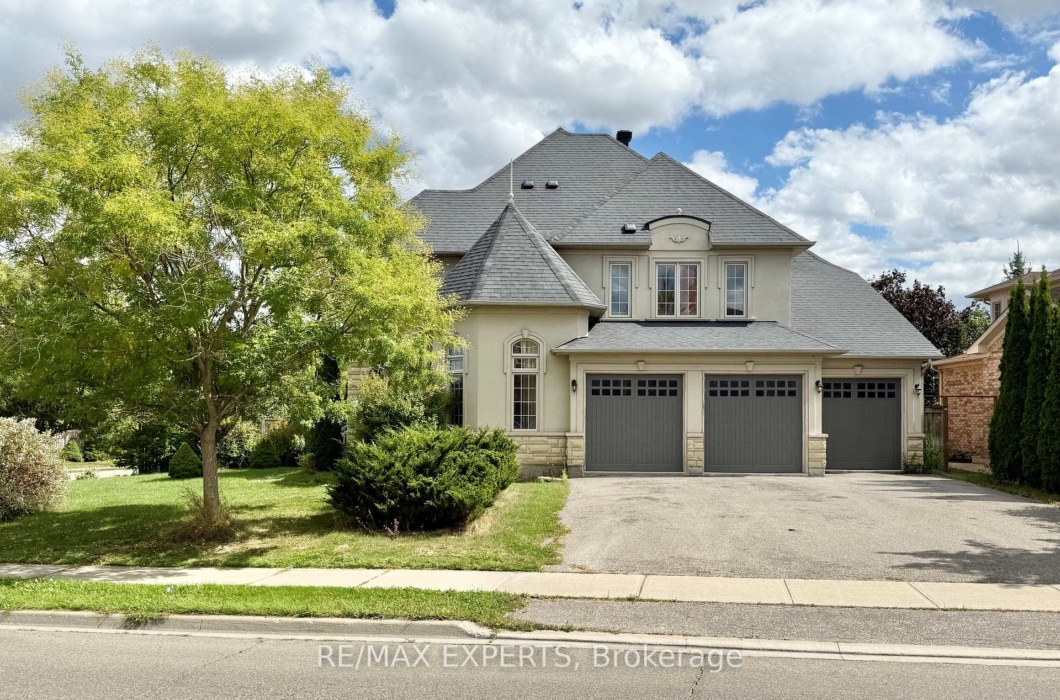
Welcome To The Prestigious Chateau’s Of Castlemore Neighbourhood. 3500+ Sf Of Finished Living Space! 3 Car Tandem Garage Pkg. Elevation C with Stucco and stone Exterior. 4 Bedroom corner lot with rare 70ft frontage. Hardwood Floors and ceramic tiles on Main Flr. Immaculate Kitchen W/ B/I Pantry, Great For Entertaining Open To Family Room. The expansive master Bedroom includes a walk-In Closet with 5Pc Ensuite . 2nd bedroom includes a walk-In Closet with 4PcEnsuite . 3rd and 4th bedrooms share Jack and Jill bathrooms. A must see !!
Listing courtesy of RE/MAX EXPERTS.
Listing data ©2025 PropTx. Information deemed reliable but not guaranteed by PropTx. The information provided herein must only be used by consumers that have a bona fide interest in the purchase, sale, or lease of real estate and may not be used for any commercial purpose or any other purpose. Data last updated: Friday, December 12th, 2025?05:06:35 PM.
Data services provided by IDX Broker
| Price: | $1,629,000 |
| Address: | 2 Louvre Circle |
| City: | Brampton |
| County: | Peel |
| State: | Ontario |
| Zip Code: | L6P 1V9 |
| MLS: | W12382107 |
| Acres: | 8,148.8 |
| Lot Square Feet: | 8,148.8 acres |
| Bedrooms: | 4 |
| Bathrooms: | 4 |







































