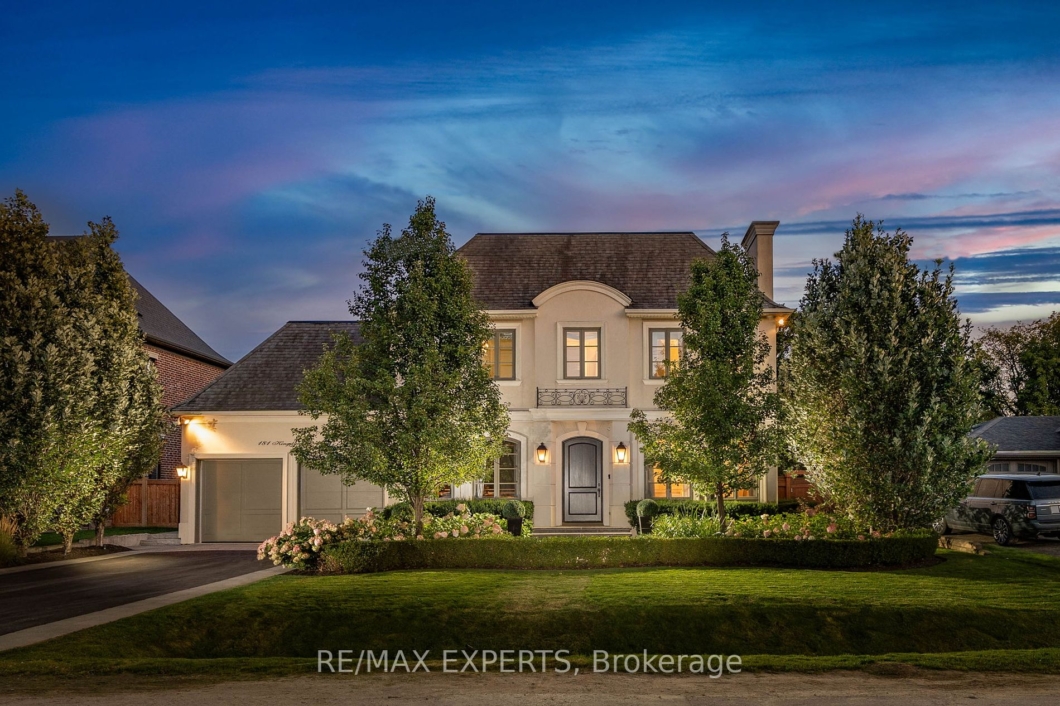
Listing courtesy of RE/MAX EXPERTS
Welcome to one of King City’s most exceptional properties, nestled in a highly sought-after neighborhood. This custom-built home showcases a timeless design with 4 bedrooms, 4 bathrooms, soaring 10′ ceilings on the main level, and 9′ ceilings on the upper level. The 2-car garage is fully finished with custom features, including a heater. Set on a 75 by 135-foot lot, the home boasts custom cabinetry throughout, a chef’s kitchen with marble countertops, marble flooring, and ultra high-end appliances, including a Sub-Zero fridge and wine fridge. The primary bedroom offers a spa-like ensuite and a beautifully designed his-and-hers dressing room.The kitchen overlooks a lushly landscaped property, providing an exceptional sense of privacy. Outdoor living is elevated with a built-in loggia, a stunning in-ground saltwater pool, and the added accessibility of an outdoor washroom and shower. Built-in speakers throughout the home, meticulously landscaped grounds, and numerous other luxury features make this home truly one of a kind. Located in the prestigious Clearview Heights community, your just a short walk from the King City GO Station, and minutes away from top-tier schools, renowned restaurants, upscale shops, and Hwy 400. This is more than just a home; its a lifestyle of unparalleled elegance.
Listing courtesy of RE/MAX EXPERTS. Listing data ©2024 Toronto Real Estate Board. Information deemed reliable but not guaranteed by TREB. The information provided herein must only be used by consumers that have a bona fide interest in the purchase, sale, or lease of real estate and may not be used for any commercial purpose or any other purpose. Data last updated: Tuesday, September 17th, 2024 05:39:15 AM.
Data services provided by IDX Broker
| Price: | $$3,498,000 |
| Address: | 181 Kingslynn Dr |
| City: | King |
| County: | York |
| State: | Ontario |
| MLS: | N9253574 |
| Bedrooms: | 4 |
| Bathrooms: | 4 |






































