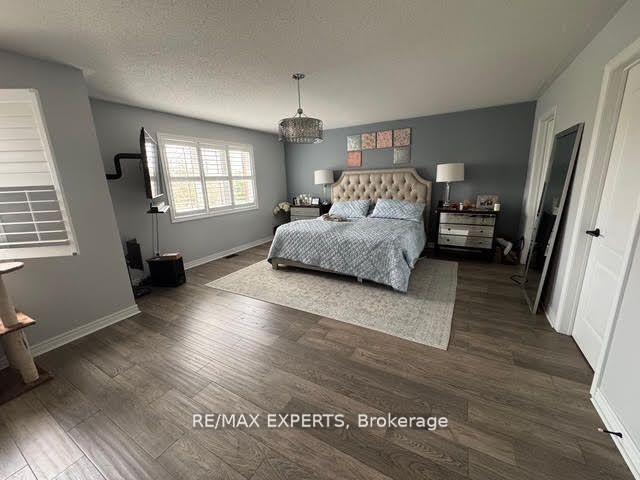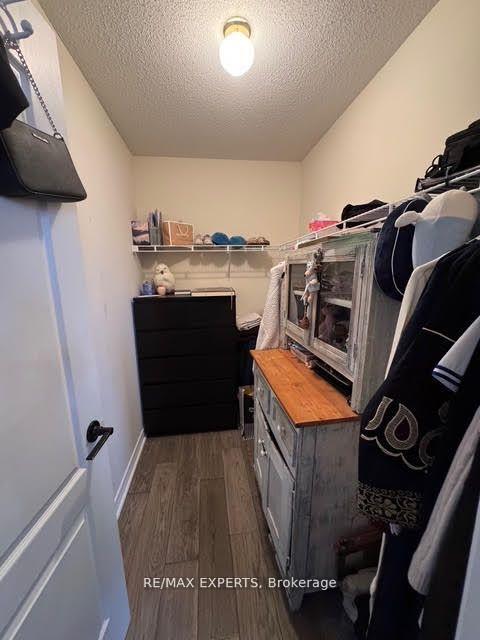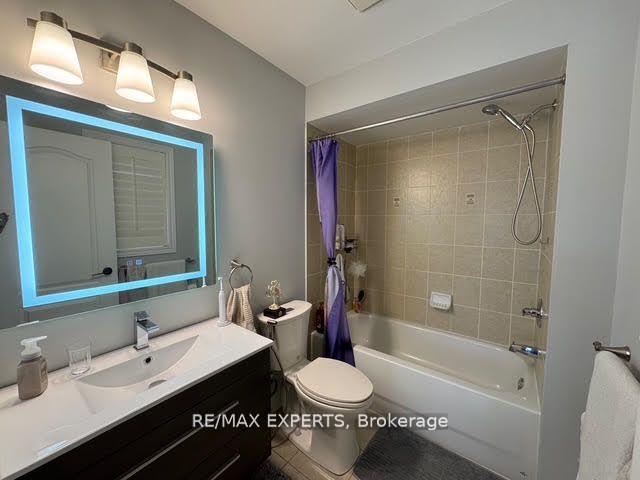
Welcome to this Stunning 4-bedroom Upper Portion of a meticulously taken care of home by Original Owners renovated from top to bottom with a modern layout and professional design. Over $200k spent on High Quality Upgrades. Over 3300 sqft of living space. Never rented before. Desirable Vales of Castlemore. Bright and airy, the home is flooded with natural light, enhanced by pot lights throughout and smart light switches for ultimate convenience. The open-concept kitchen is a chef’s dream, featuring sleek quartz countertops, high-end stainless steel appliances, Centre Island and Ample storage.a seamless flow for easy entertaining. Step outside through the walkout and enjoy the tranquility of a private backyard that backs onto a serene ravine, offering a peaceful retreat in your own home. Each bedroom has access to it’s own washroom. Main floor Private Office. Dining Room & Separate Family Rooms also Backyard Covered Deck – outdoor living space. The home boasts engineered hardwood floors throughout, complemented by stylish steel railings, adding both elegance and functionality. Luxury touches abound, including a walk-in shower with modern mirror lighting in the bathrooms. This home combines modern living with timeless features, offering a perfect blend of luxury, convenience, and comfort.
Listing courtesy of RE/MAX EXPERTS.
Listing data ©2025 Toronto Real Estate Board. Information deemed reliable but not guaranteed by TREB. The information provided herein must only be used by consumers that have a bona fide interest in the purchase, sale, or lease of real estate and may not be used for any commercial purpose or any other purpose. Data last updated: Tuesday, May 13th, 2025?06:08:15 PM.
Data services provided by IDX Broker
| Price: | $$3,695 |
| Address: | 17 Belleville Drive |
| City: | Brampton |
| County: | Peel |
| State: | Ontario |
| Zip Code: | L6P 1V8 |
| MLS: | W12144912 |
| Bedrooms: | 4 |
| Bathrooms: | 4 |























