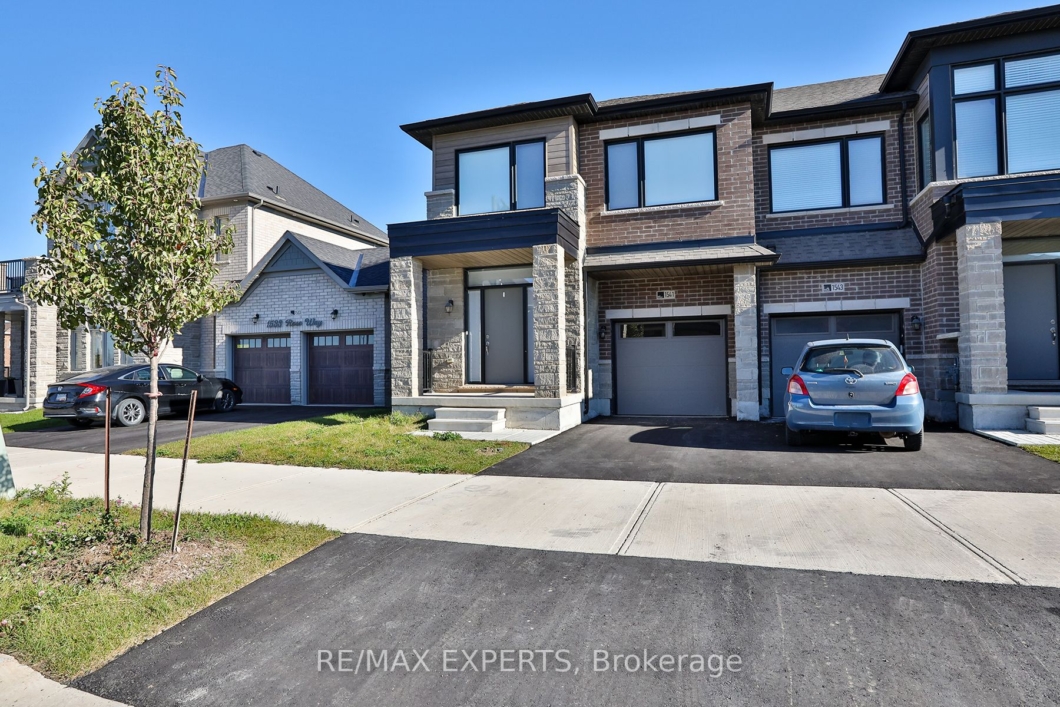
Listing courtesy of RE/MAX EXPERTS
Brand New END UNIT Townhome by Primont Homes- Feels Like A Semi-Detach. 4 Spacious Bedrooms & 3 Washrooms In Desirable Newly Developed Neighbourhood. Approximately 1971 Sq Ft, Smooth Ceilings On Main Floor With Tons Of Natural Light Flowing Into Every Room. Features Open Concept Main Floor Kitchen And Family Room. Kitchen Boasts Large Centre Island, Granite Countertops, Breakfast Area & W/O To Backyard. Spacious Primary Bedroom With Walk-In Closet & Upgraded 5-Pc Ensuite. Convenient 2nd Floor Laundry. Upgrades Include Upper Cabinets, Microwave Rangehood, Custom Blinds, Potlights And Fireplace On Main. Steps To Public Transit. Minutes To Schools, Shopping, Resturants & More!
Listing courtesy of RE/MAX EXPERTS. Listing data ©2025 Toronto Real Estate Board. Information deemed reliable but not guaranteed by TREB. The information provided herein must only be used by consumers that have a bona fide interest in the purchase, sale, or lease of real estate and may not be used for any commercial purpose or any other purpose. Data last updated: Monday, January 20th, 2025 05:03:52 PM.
Data services provided by IDX Broker
| Price: | $$999,999 |
| Address: | 1541 Rose Way |
| City: | Milton |
| County: | Halton |
| State: | Ontario |
| Zip Code: | L9E 1V7 |
| MLS: | W11931339 |
| Bedrooms: | 4 |
| Bathrooms: | 3 |


































