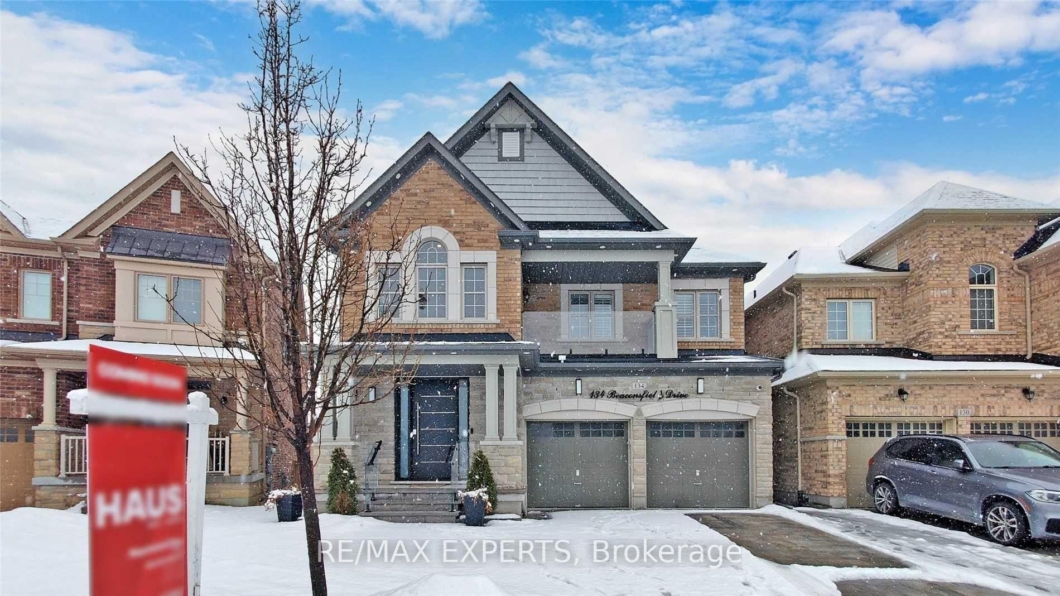
Luxury Built Dream Home In Prestigious Kleinburg Estates, Gorgeous 4 Bed + Den Home , Great Open Concept Layout,($$$+ In Upgrades). Starfire Glass Railings Throughout Exterior & Interior. Modern Kitchen With Granite Counter Tops, pot Lights Interior And Exterior, Crown Moldings, Coffered Ceiling In Family Room, Smooth Ceilings Main Floor, High-End Chandeliers, Custom Wall Panel Designs, Fully Finished Walk Out Basement. Upgraded Fireplace. Porcelain Tiles, Hardwood Floors In Main And 2nd Floor, Quartz Counters In Baths; Huge Deck, California Shutters, Interlocked Front & Back. No Sidewalk! Close To Highways And All Amenities! Don’t Miss! Must See.
Listing courtesy of RE/MAX EXPERTS.
Listing data ©2025 PropTx. Information deemed reliable but not guaranteed by PropTx. The information provided herein must only be used by consumers that have a bona fide interest in the purchase, sale, or lease of real estate and may not be used for any commercial purpose or any other purpose. Data last updated: Tuesday, September 2nd, 2025?05:58:51 AM.
Data services provided by IDX Broker
| Price: | $2,100,000 |
| Address: | 134 Beaconsfield Drive |
| City: | Vaughan |
| County: | York |
| State: | Ontario |
| Zip Code: | L4H 4L6 |
| MLS: | N12311159 |
| Bedrooms: | 6 |
| Bathrooms: | 5 |


































