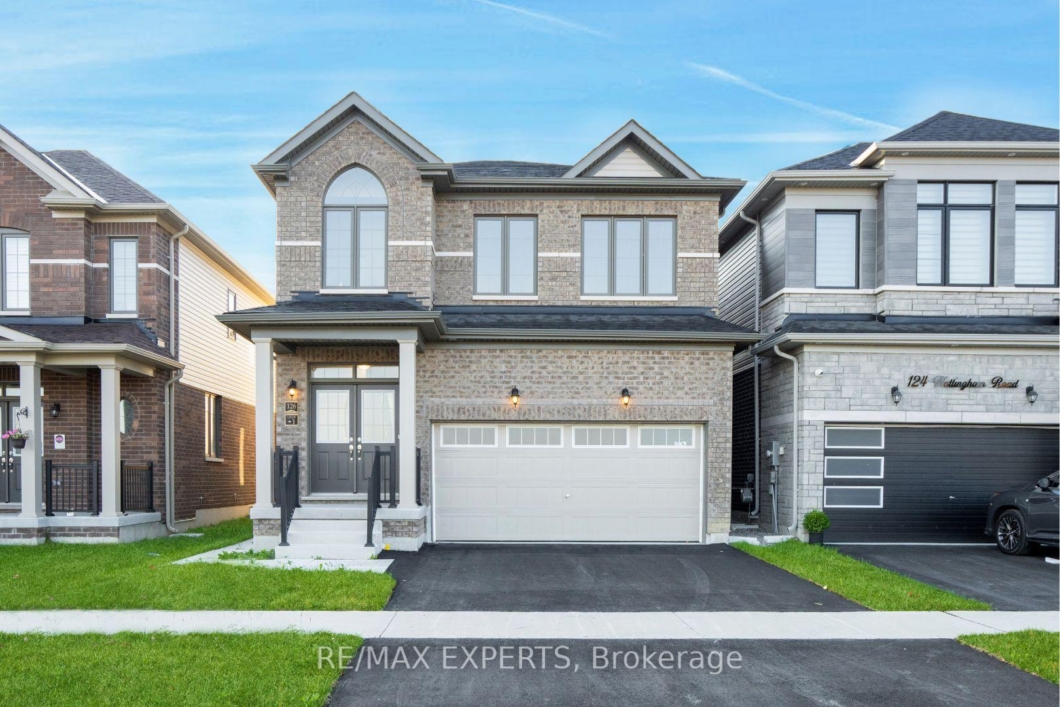
Stunning 1-year-old all-brick, 2-storey legal duplex with double garage in Barrie’s sought-after MVP community, offering over 2,700 sq ft of beautifully finished living space including a 591 sq ft legal basement apartment. This bright and spacious home features 9 ft smooth ceilings and hardwood floors throughout the main and second levels. The gourmet chefs kitchen showcases custom cabinetry, quartz and granite countertops, a centre island with breakfast bar, and a walkout to the backyard. Upstairs, you’ll find 4 large bedrooms including a primary retreat with a 5-pc ensuite featuring a glass shower, soaker tub, and walk-in closet, plus convenient upper-level laundry. The finished basement offers 1 bedroom, a full kitchen, bath, and rec room perfect for rental income or extended family. Ideally located near schools, GO Station, Hwy 400, shopping, restaurants, and parks, this home combines style, comfort, and functionality!
Listing courtesy of RE/MAX EXPERTS.
Listing data ©2025 Toronto Real Estate Board. Information deemed reliable but not guaranteed by TREB. The information provided herein must only be used by consumers that have a bona fide interest in the purchase, sale, or lease of real estate and may not be used for any commercial purpose or any other purpose. Data last updated: Saturday, August 23rd, 2025?06:02:08 AM.
Data services provided by IDX Broker
| Price: | $988,000 |
| Address: | 126 Nottingham Road |
| City: | Barrie |
| County: | Simcoe |
| State: | Ontario |
| Zip Code: | L9J 0L5 |
| MLS: | S12360547 |
| Bedrooms: | 5 |
| Bathrooms: | 4 |

































