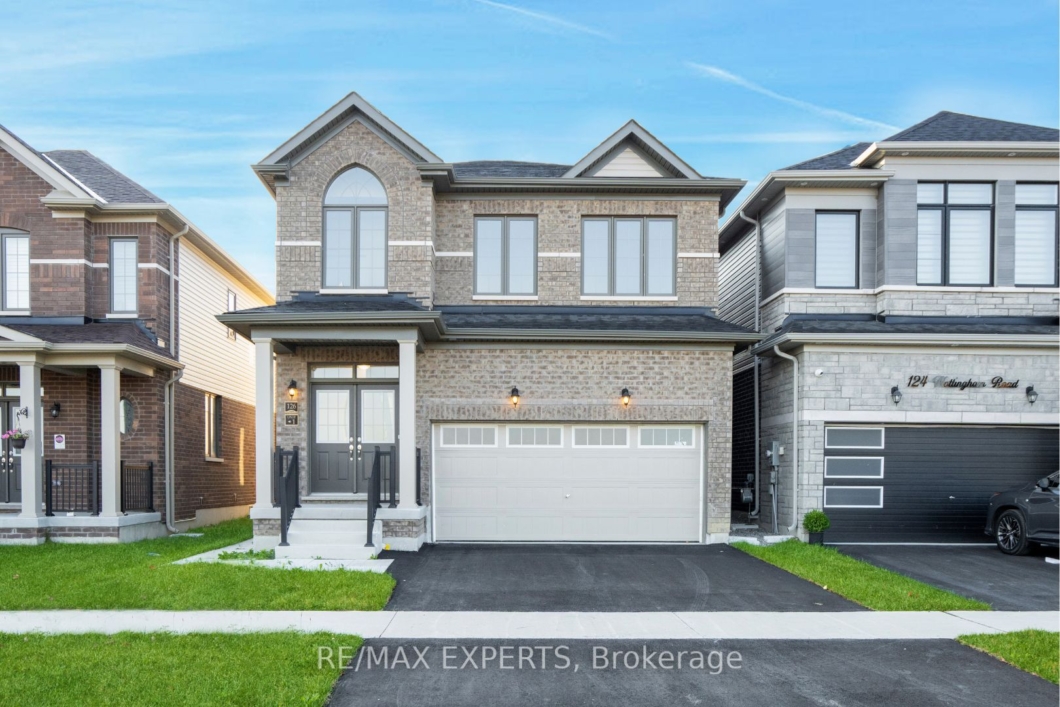
Listing courtesy of RE/MAX EXPERTS
Stunning Never Lived In Great Floor Plan All Brick 2 Storey Detached, W/Double Garage Nestled In The MVP Community Barrie. Above Grade Living Space, With Large Bright Windows, Main Floor Has Anopen Concept Living/Dining Area That Leads To The Modern Gourmet Eat-In Kitchen W/Custom Designed Cabinetry, Centre Island With Breakfast Bar, Sliding Glass Door Walk Out To Backyard. Main Level Showcasing 9ft Smooth Ceilings, Smooth Doors, Luxurious Hardwood Floors On Both Levels. Upgraded Tile Flooring, Upgraded Baseboard Throughout. Easy Inside Entry To The Double Garage, Mud Room Area with Walk In Closet And Powder Room. Electric Fireplace, Second Level Features 4 Very Spacious &Bright Bedrooms, Master Bed With A 5pc En-Suite with Double Vanity, Soaker Tub, Large Glass Shower& Walk In Closet. 3 Bedrooms With A Shared 4-Piece Main Bathroom And Convenient En-Suite Laundry On Upper Leve! Ideal Location Near Major Stores, Restaurants, Entertainment, Schools, Go Station, Minutes to Hwy 400.
Listing courtesy of RE/MAX EXPERTS. Listing data ©2024 Toronto Real Estate Board. Information deemed reliable but not guaranteed by TREB. The information provided herein must only be used by consumers that have a bona fide interest in the purchase, sale, or lease of real estate and may not be used for any commercial purpose or any other purpose. Data last updated: Saturday, November 30th, 2024 02:58:04 AM.
Data services provided by IDX Broker
| Price: | $$2,800 |
| Address: | 126 Nottingham Rd |
| City: | Barrie |
| County: | Simcoe |
| State: | Ontario |
| Zip Code: | L9J 0L5 |
| MLS: | S11589793 |
| Bedrooms: | 4 |
| Bathrooms: | 3 |

































