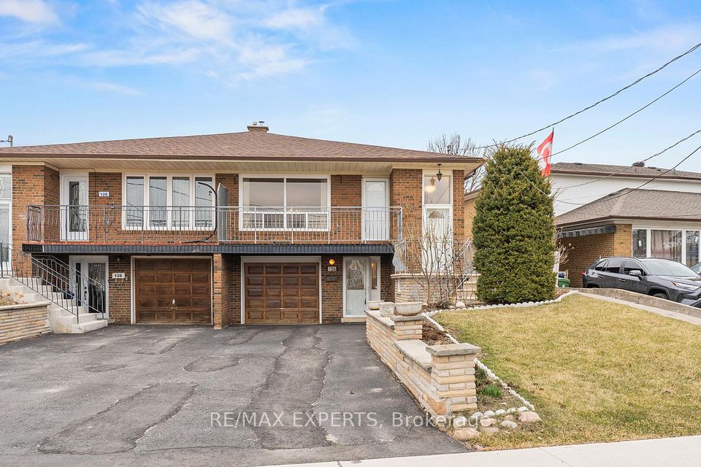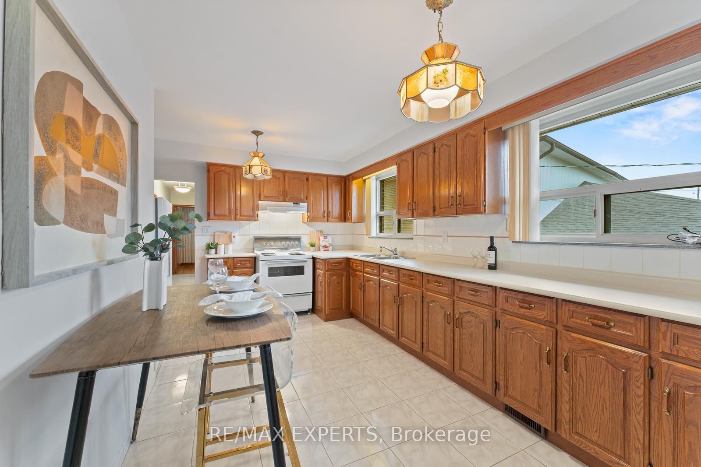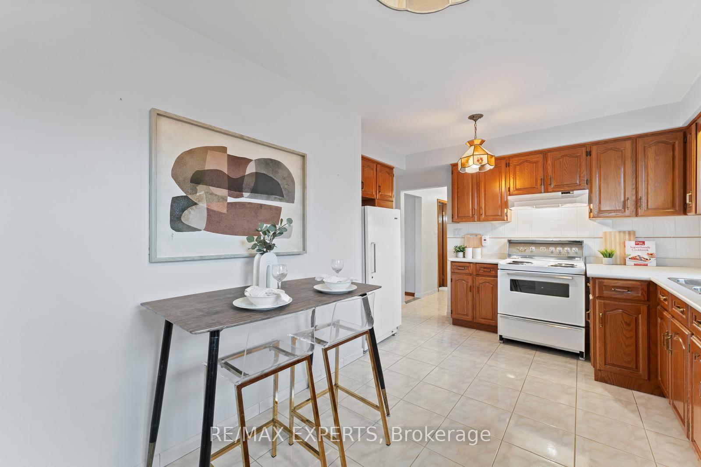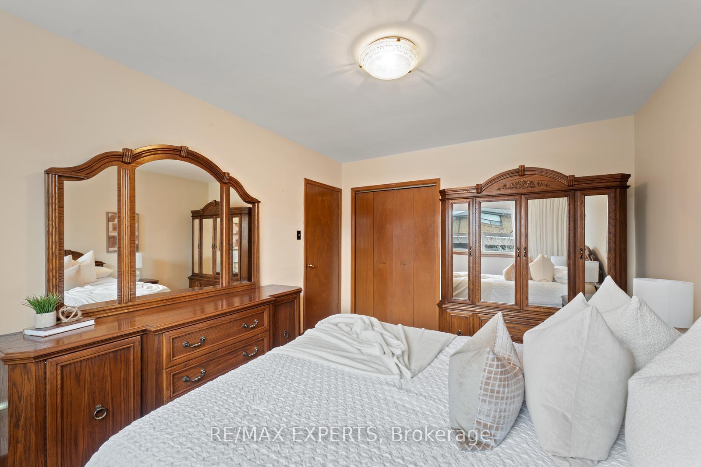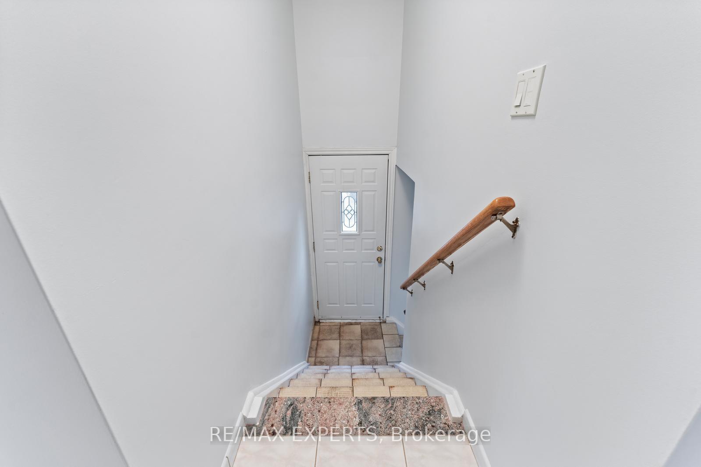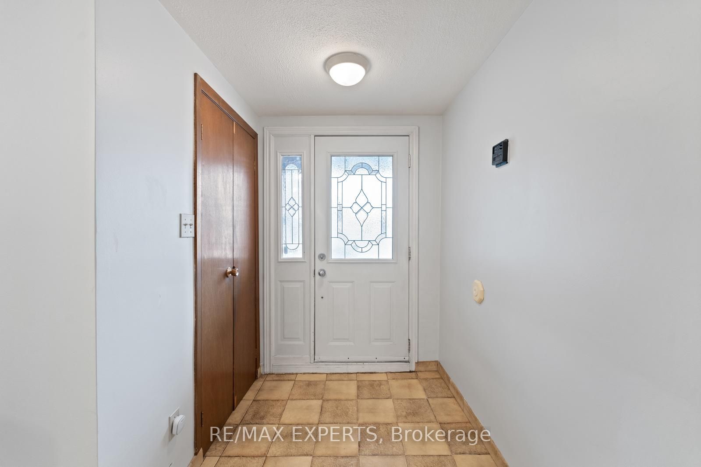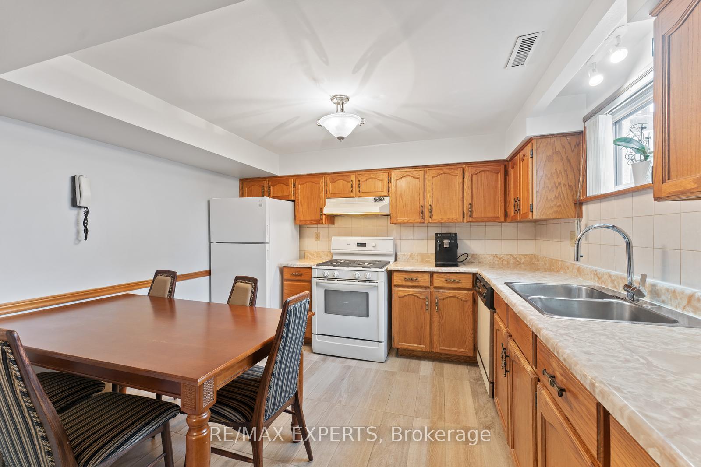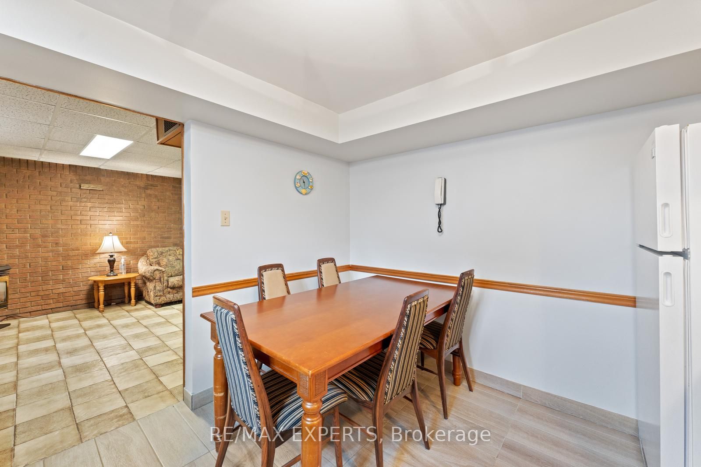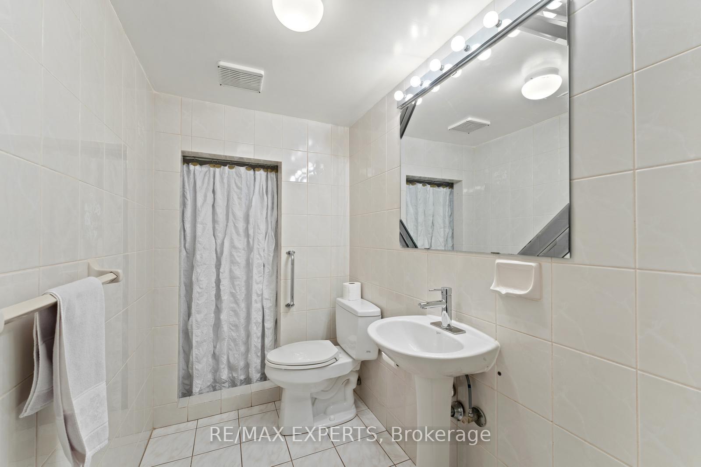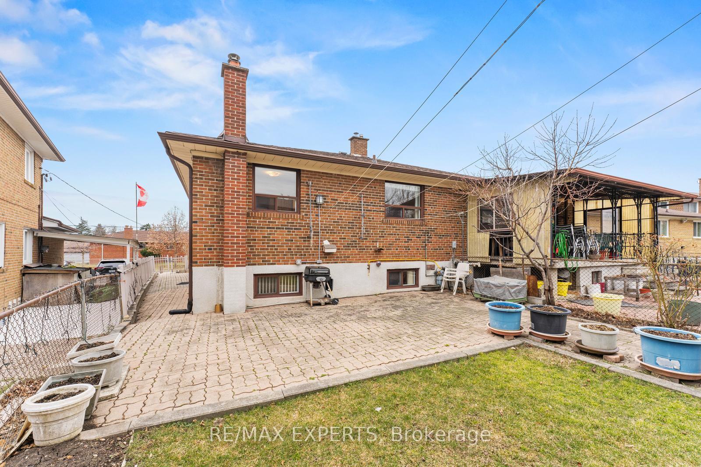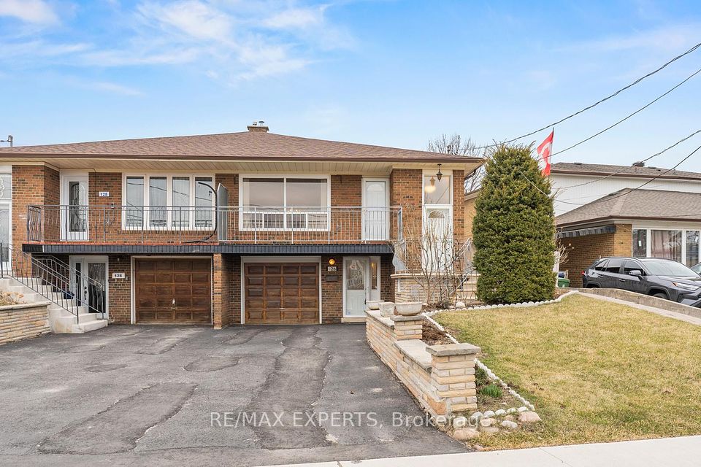
Welcome to 126 Ardwick Ave, a charming raised semi-detached bungalow in a fantastic family-friendly neighborhood. This 3-bedroom, 2-bathroom home offers great potential with three separate entrances for added flexibility. The bright and spacious open-concept living and dining area is perfect for gatherings, and the walkout to a balcony invites natural light and fresh air into the home. The basement features a kitchen, bathroom, and large recreation room with a separate entrance, creating an excellent opportunity for rental income or additional living space. Whether you’re a family looking for room to grow or an investor seeking rental potential, this home has something for everyone. Located in a vibrant community with easy access to local amenities, the home boasts a Walk Score of 73, meaning you’ll enjoy excellent walkability to nearby parks, schools, shops, and public transit, everything you need is just a short stroll away!
Listing courtesy of RE/MAX EXPERTS.
Listing data ©2025 Toronto Real Estate Board. Information deemed reliable but not guaranteed by TREB. The information provided herein must only be used by consumers that have a bona fide interest in the purchase, sale, or lease of real estate and may not be used for any commercial purpose or any other purpose. Data last updated: Tuesday, April 1st, 2025?06:07:27 PM.
Data services provided by IDX Broker
| Price: | $$899,000 |
| Address: | 126 Ardwick Boulevard |
| City: | Toronto W05 |
| County: | Toronto |
| State: | Ontario |
| Zip Code: | M9M 1W2 |
| MLS: | W12053390 |
| Acres: | 4,288.65 |
| Lot Square Feet: | 4,288.65 acres |
| Bedrooms: | 3 |
| Bathrooms: | 2 |
