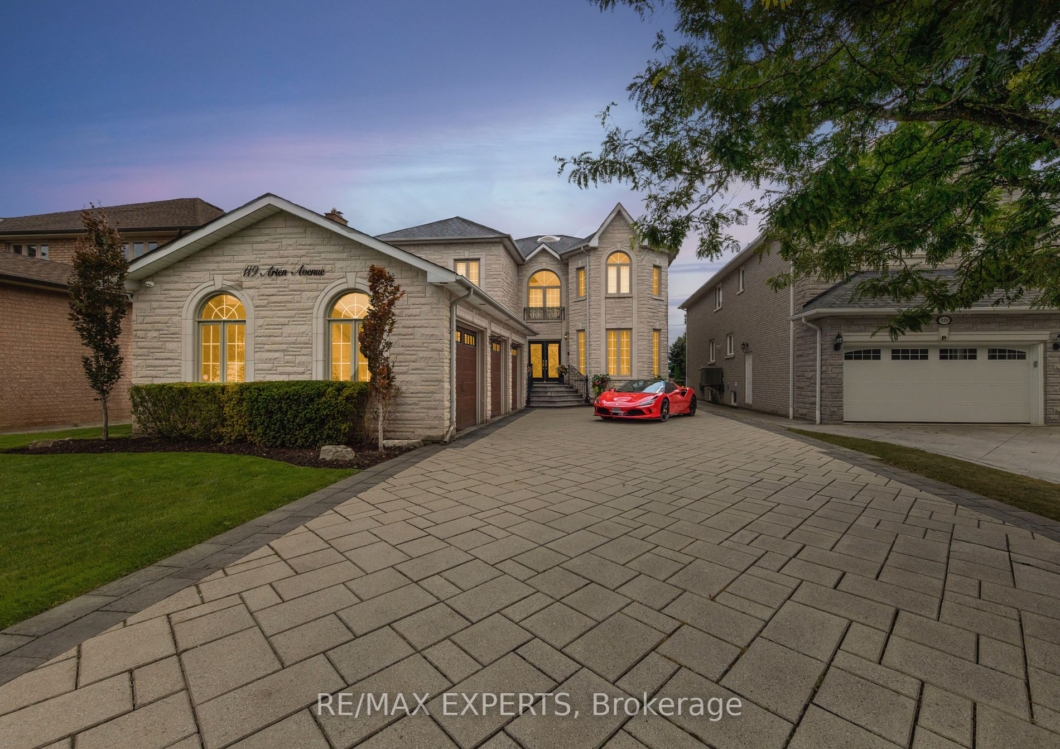
Listing courtesy of RE/MAX EXPERTS
This stunning custom-built home is on the market for the first time, offering over 7,000 sq. ft. of luxurious living space. Flooded with natural light from skylights, it features an open-concept layout, a custom kitchen with top-of-the-line appliances including a double Wolf oven, gas cooktop with downdraft, Subzero fridge, and Miele dishwasher. The home boasts custom granite floors, 20 ft ceilings in the family room, a commercial-grade sauna and steam room, and a private deck. With a spacious 3-car garage and parking for over 10 cars, its ideal for entertaining. 2nd staircase to basement in mudroom. Home is located just steps from Yonge Street and minutes from highways 400, 404, and 407, plus easy access to groceries, parks, and recreational facilities. This is truly a dream home for your family, don’t miss out on a once in a lifetime opportunity.
Listing courtesy of RE/MAX EXPERTS. Listing data ©2024 Toronto Real Estate Board. Information deemed reliable but not guaranteed by TREB. The information provided herein must only be used by consumers that have a bona fide interest in the purchase, sale, or lease of real estate and may not be used for any commercial purpose or any other purpose. Data last updated: Wednesday, October 9th, 2024 04:46:50 PM.
Data services provided by IDX Broker
| Price: | $$2,999,999 |
| Address: | 119 Arten Ave |
| City: | Richmond Hill |
| County: | York |
| State: | Ontario |
| MLS: | N9366303 |
| Bedrooms: | 4 |
| Bathrooms: | 5 |










































