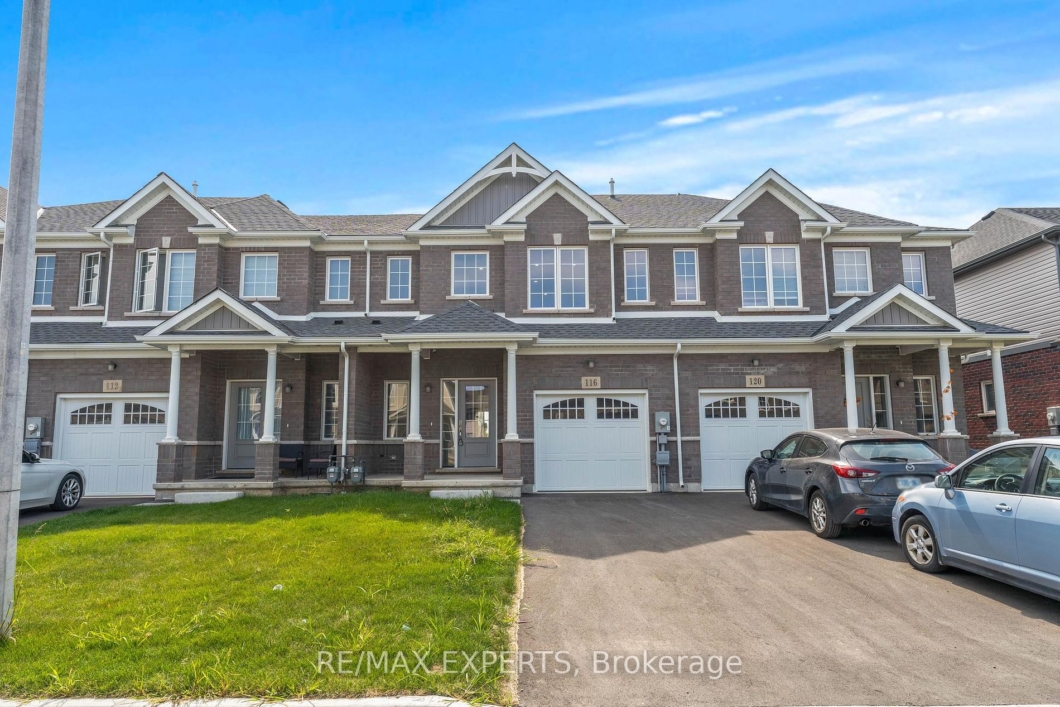
Listing courtesy of RE/MAX EXPERTS
Welcome to 116 Alicia Crescent! This Brand New Luxurious Freehold Townhome is Stunning and Spacious, featuring 4 Large Bedrooms and a Finished Basement for Extra Living Space. Enjoy 9 Ft Ceilings and a Generous Foyer. This One-of-a-Kind Unit is Packed with Upgrades, including Crown Moulding, LED Pot Lights Throughout, and Custom Feature Walls & Millwork in the Primary Bedroom and Kitchen. The Family Room Boasts a Custom Waffle Ceiling, while the Foyer and Kitchen are Adorned with Polished Porcelain Tiles. The Gorgeous Kitchen comes with Upgraded Two-Tone Cabinets, a Center Island, and a Stylish Backsplash. The Bright, Open-Concept Layout is complemented by a Deep Backyard, Perfect for Relaxation and Entertaining. A Long Double Car Driveway with No Sidewalk Adds Privacy. Don’t miss this rare opportunity to make 116 Alicia Crescent your new home!
Listing courtesy of RE/MAX EXPERTS. Listing data ©2025 Toronto Real Estate Board. Information deemed reliable but not guaranteed by TREB. The information provided herein must only be used by consumers that have a bona fide interest in the purchase, sale, or lease of real estate and may not be used for any commercial purpose or any other purpose. Data last updated: Friday, January 31st, 2025 03:13:31 PM.
Data services provided by IDX Broker
| Price: | $$749,900 |
| Address: | 116 Alicia Cres |
| City: | Thorold |
| County: | Niagara |
| State: | Ontario |
| MLS: | X11948790 |
| Bedrooms: | 4 |
| Bathrooms: | 3 |










































