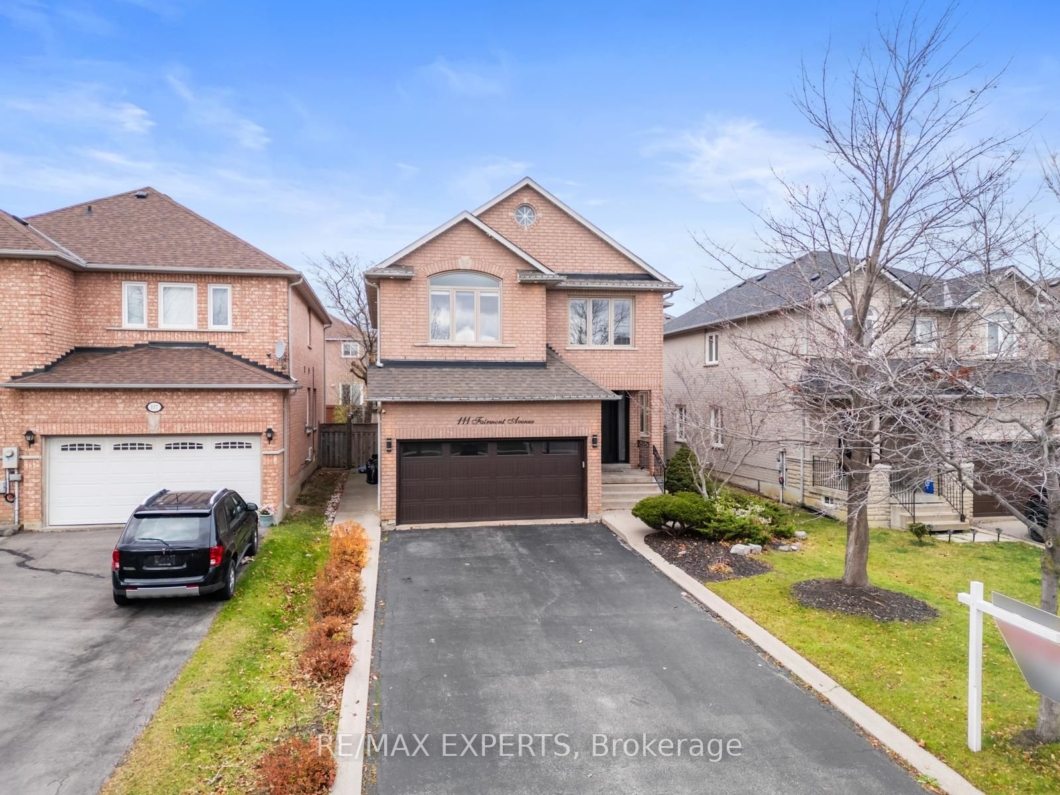
Listing courtesy of RE/MAX EXPERTS
A Rare Find! This Perfect 5 Bedroom Detached Home Nestled On A Quiet Family-friendly Street & Has Been Cherished By The Same Family For Over 18 Years. All Brick Exterior * No Sidewalk * Enjoy Professionally Interlocked & Landscaped Yard W/ A Fish Pond & Fully Fenced * Functional Layout Floor Plan With No Wasted Space. Smooth Ceilings Through * Hard Wood Floors Through Out Main * This Property Features A Fully Finished Basement Perfect For Entertaining, Wet Bar & 3 Pc Bath. Gourmet Kitchen W/ Stainless Appliances, Gas Stove, Under Mount Sink Overlooking Window & Potlights. Dining Room Features Built In Dry Bar, and Ample Storage. Sun-Filled Family Room W/ Potlights. Main Floor Laundry & Mud Room W/ Access To Garage. Large Second Floor Foyer W/ 5 Spacious & Sun-Filled Bedrooms. Large Primary Bedroom W/ 5 Pc Spa Like Ensuite & Double Door Closet. Low Maintenanced Yard * Move In Ready * Must See !
Listing courtesy of RE/MAX EXPERTS. Listing data ©2024 Toronto Real Estate Board. Information deemed reliable but not guaranteed by TREB. The information provided herein must only be used by consumers that have a bona fide interest in the purchase, sale, or lease of real estate and may not be used for any commercial purpose or any other purpose. Data last updated: Tuesday, December 3rd, 2024 05:06:45 PM.
Data services provided by IDX Broker
| Price: | $$1,199,990 |
| Address: | 111 Fairmont Ave |
| City: | Vaughan |
| County: | York |
| State: | Ontario |
| Zip Code: | L6A 2P4 |
| MLS: | N11824710 |
| Bedrooms: | 5 |
| Bathrooms: | 4 |






































