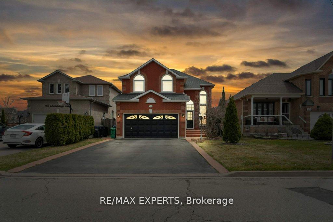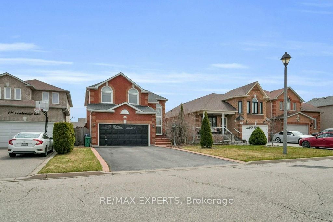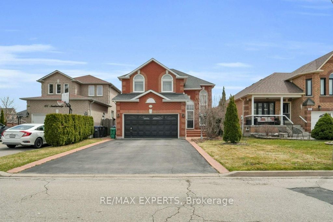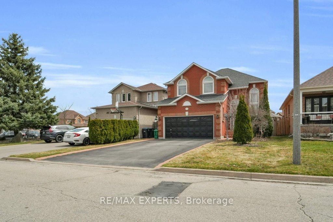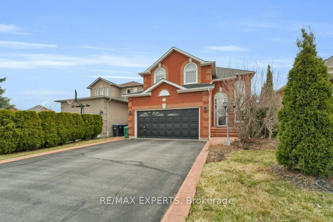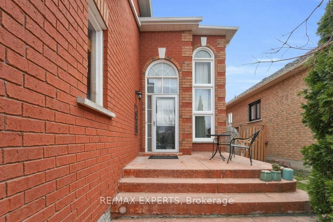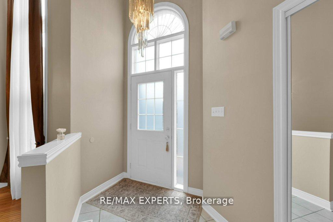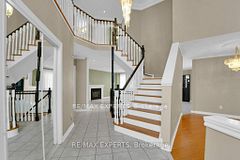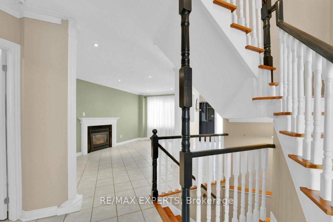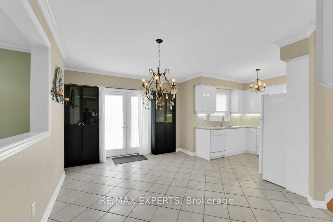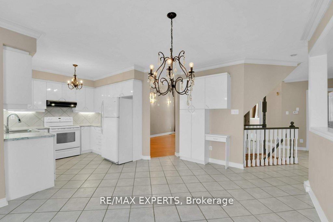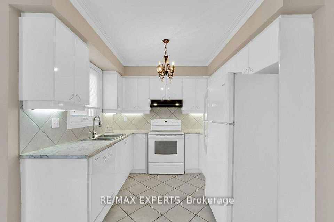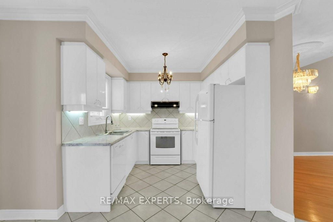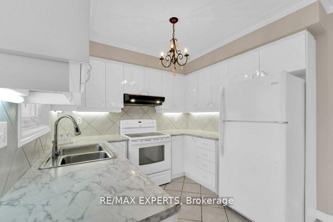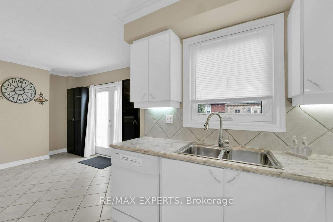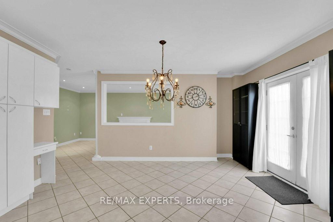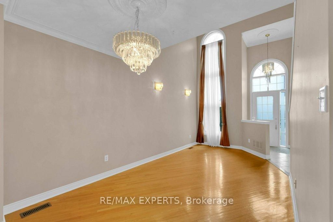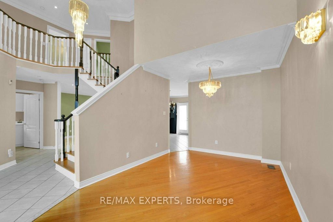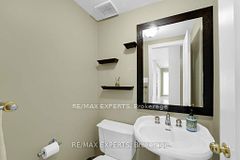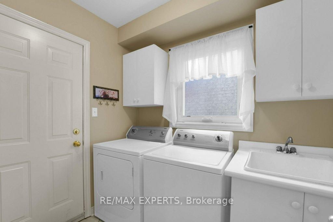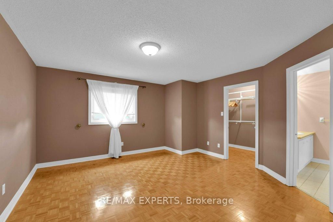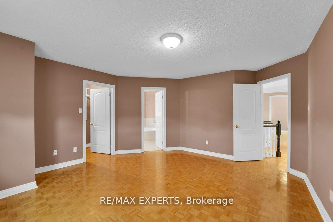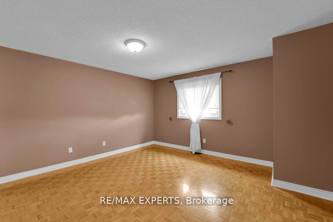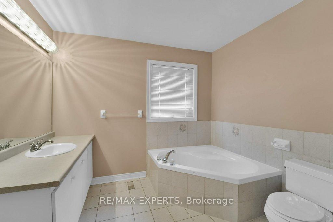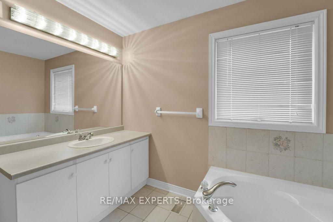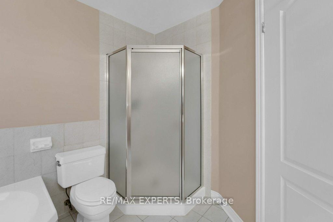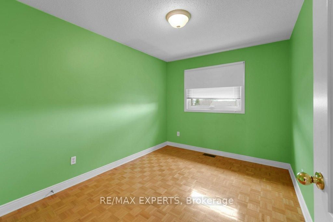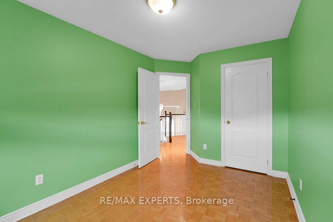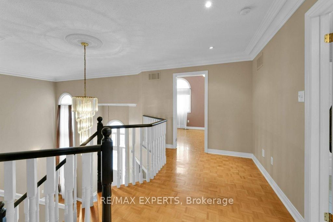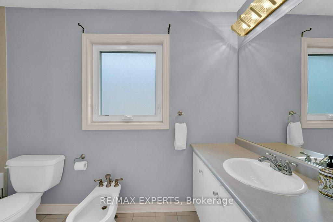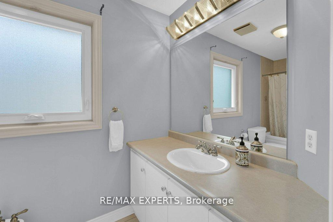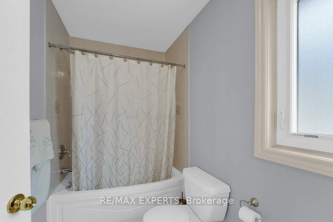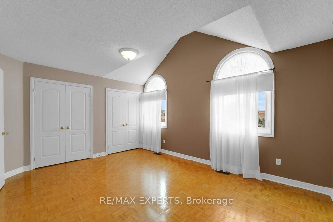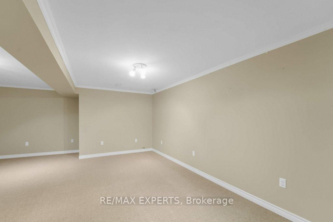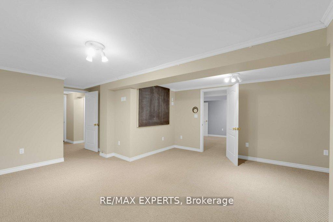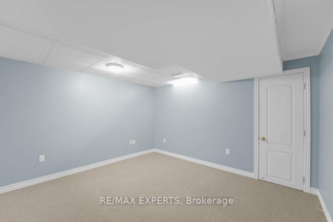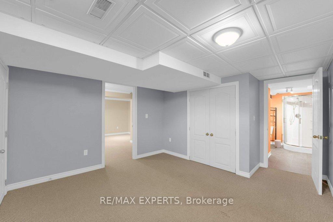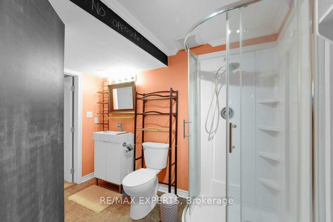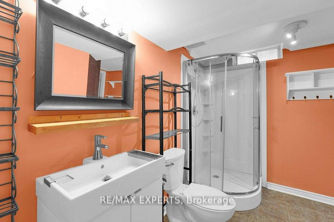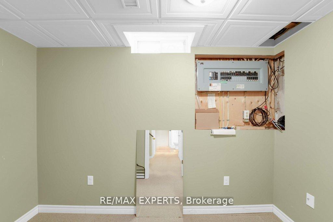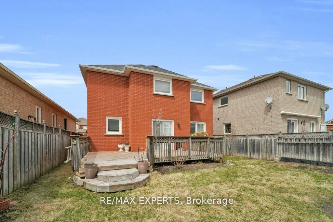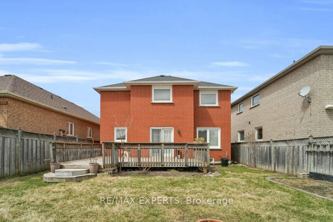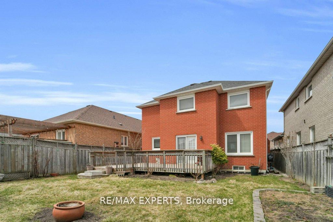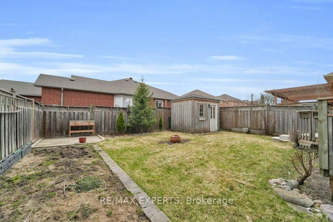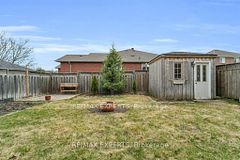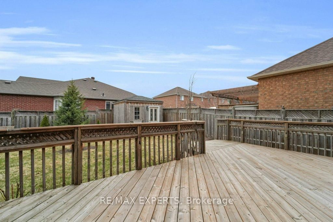
Welcome to this stunning home in the heart of Bolton East, offering a perfect blend of comfort and convenience. Featuring a bright open-concept layout with hardwood floors throughout, this home boasts three oversized bedrooms and four bathrooms, providing ample space for the whole family. Elegant details like pot lights, crown molding, and large windows fill the home with natural light. The fully finished basement includes an extra bedroom and bathroom, ideal for guests or an in-law suite. Step outside to a large private deck, perfect for BBQs and entertaining, overlooking a beautifully sized backyard. Located in a prime Bolton East location, this home is just minutes from top-rated schools, parks, major shops, and restaurants, with easy access to highways and public transit. A fantastic opportunity to own in this sought-after community! Furnace replaced 5-6 years ago Roof and A/C replaced 10 years ago Windows replaced 2013
Listing courtesy of RE/MAX EXPERTS.
Listing data ©2025 Toronto Real Estate Board. Information deemed reliable but not guaranteed by TREB. The information provided herein must only be used by consumers that have a bona fide interest in the purchase, sale, or lease of real estate and may not be used for any commercial purpose or any other purpose. Data last updated: Friday, May 2nd, 2025?05:54:13 PM.
Data services provided by IDX Broker
| Price: | $$1,000,099 |
| Address: | 103 Fountainbridge Drive |
| City: | Caledon |
| County: | Peel |
| State: | Ontario |
| Zip Code: | L7E 1V7 |
| MLS: | W12121087 |
| Bedrooms: | 4 |
| Bathrooms: | 4 |
